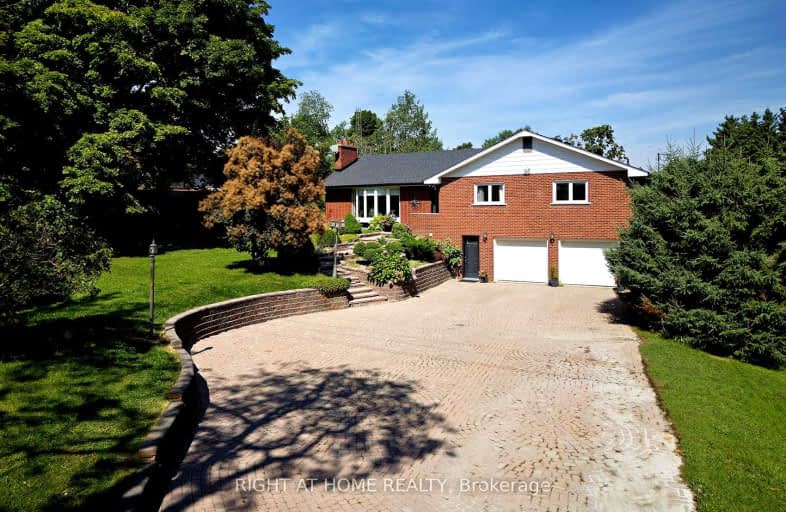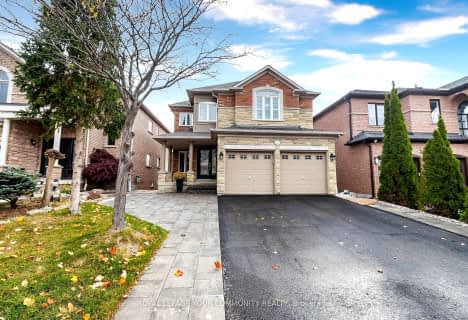Car-Dependent
- Almost all errands require a car.
Some Transit
- Most errands require a car.
Somewhat Bikeable
- Almost all errands require a car.

King City Public School
Elementary: PublicHoly Name Catholic Elementary School
Elementary: CatholicSt Raphael the Archangel Catholic Elementary School
Elementary: CatholicMackenzie Glen Public School
Elementary: PublicTeston Village Public School
Elementary: PublicHoly Jubilee Catholic Elementary School
Elementary: CatholicÉSC Renaissance
Secondary: CatholicTommy Douglas Secondary School
Secondary: PublicKing City Secondary School
Secondary: PublicMaple High School
Secondary: PublicSt Joan of Arc Catholic High School
Secondary: CatholicSt Theresa of Lisieux Catholic High School
Secondary: Catholic-
Maple Trails Park
3.49km -
Grovewood Park
Richmond Hill ON 5.52km -
Mill Pond Park
262 Mill St (at Trench St), Richmond Hill ON 7.28km
-
CIBC
9950 Dufferin St (at Major MacKenzie Dr. W.), Maple ON L6A 4K5 6.45km -
Scotiabank
9930 Dufferin St, Vaughan ON L6A 4K5 6.58km -
CIBC
9641 Jane St (Major Mackenzie), Vaughan ON L6A 4G5 7.51km
- 4 bath
- 4 bed
- 2500 sqft
150 Peak Point Boulevard, Vaughan, Ontario • L6A 0C1 • Rural Vaughan








