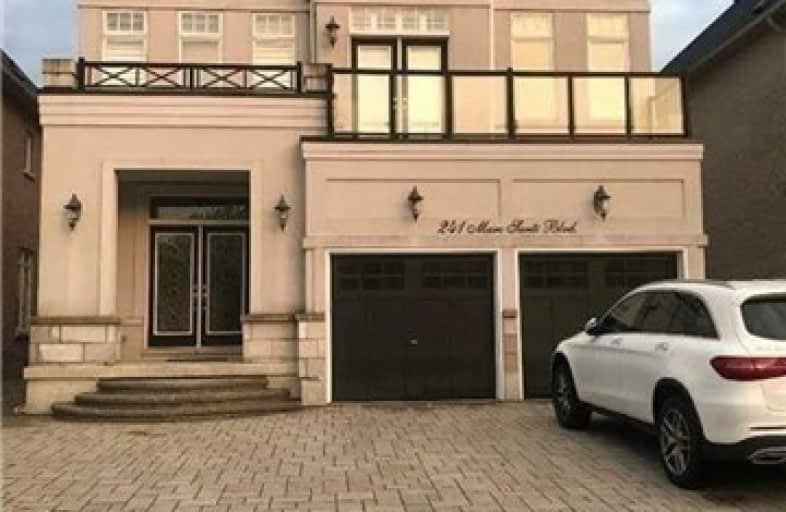
St Anne Catholic Elementary School
Elementary: Catholic
2.04 km
Nellie McClung Public School
Elementary: Public
0.70 km
Anne Frank Public School
Elementary: Public
1.17 km
Bakersfield Public School
Elementary: Public
2.36 km
Carrville Mills Public School
Elementary: Public
1.01 km
Thornhill Woods Public School
Elementary: Public
1.53 km
École secondaire Norval-Morrisseau
Secondary: Public
3.84 km
Alexander MacKenzie High School
Secondary: Public
2.88 km
Langstaff Secondary School
Secondary: Public
2.54 km
Westmount Collegiate Institute
Secondary: Public
3.80 km
Stephen Lewis Secondary School
Secondary: Public
1.56 km
St Theresa of Lisieux Catholic High School
Secondary: Catholic
5.12 km










