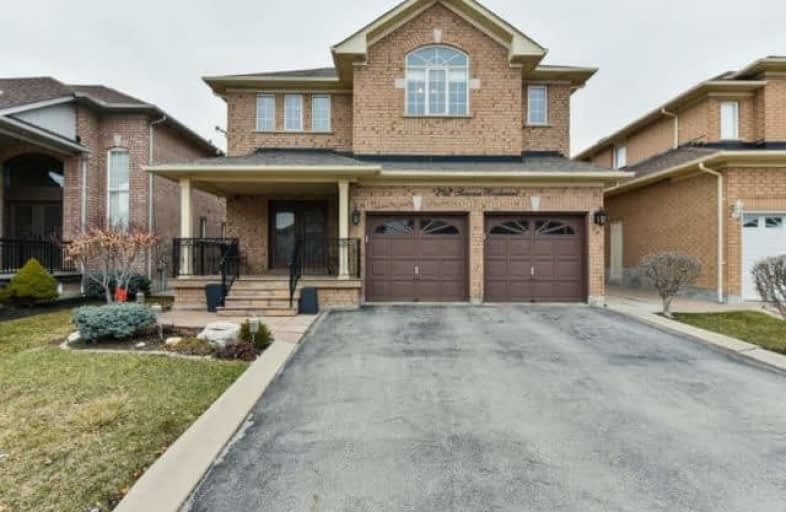Sold on Apr 16, 2018
Note: Property is not currently for sale or for rent.

-
Type: Detached
-
Style: 2-Storey
-
Size: 2500 sqft
-
Lot Size: 41.99 x 109.91 Feet
-
Age: 16-30 years
-
Taxes: $5,100 per year
-
Days on Site: 11 Days
-
Added: Sep 07, 2019 (1 week on market)
-
Updated:
-
Last Checked: 3 months ago
-
MLS®#: N4086904
-
Listed By: Citizen realty inc., brokerage
Absolutely Stunning!!! Over $60K Spent In Upgrades!! Incl. Dark Plank Hardwood Floors,Upgraded Kitchen W/Built In Double Ovens, 5 Burner B/In Stove.Wine Rack In Custom Cabinets, Pantry And Movable Island, Crown Moldings, Pot Lights,Pillars, Custom Closet Organizers
Extras
Storage Room On Main From Garage, X-Large Master With W/In Closet + 2nd Closet, Sunken Foyer + More. Beautifully Landscaped W/Stone + Curbs. Large 42 Ft Lot. Shows Like A Model!! **Bring Your Fussiest Buyers!!!
Property Details
Facts for 242 Sonoma Boulevard, Vaughan
Status
Days on Market: 11
Last Status: Sold
Sold Date: Apr 16, 2018
Closed Date: Jul 07, 2018
Expiry Date: Jul 31, 2018
Sold Price: $1,037,500
Unavailable Date: Apr 16, 2018
Input Date: Apr 05, 2018
Property
Status: Sale
Property Type: Detached
Style: 2-Storey
Size (sq ft): 2500
Age: 16-30
Area: Vaughan
Community: Sonoma Heights
Availability Date: Prior June 30
Inside
Bedrooms: 4
Bathrooms: 3
Kitchens: 1
Rooms: 9
Den/Family Room: Yes
Air Conditioning: Central Air
Fireplace: Yes
Washrooms: 3
Utilities
Electricity: Yes
Gas: Yes
Cable: Yes
Telephone: Yes
Building
Basement: Unfinished
Heat Type: Forced Air
Heat Source: Gas
Exterior: Brick
Water Supply: Municipal
Special Designation: Unknown
Parking
Driveway: Pvt Double
Garage Spaces: 2
Garage Type: Attached
Covered Parking Spaces: 2
Total Parking Spaces: 4
Fees
Tax Year: 2018
Tax Legal Description: Plan 65M3274 Lot 217
Taxes: $5,100
Highlights
Feature: Park
Feature: Rec Centre
Land
Cross Street: Islington/Rutherford
Municipality District: Vaughan
Fronting On: West
Pool: None
Sewer: Sewers
Lot Depth: 109.91 Feet
Lot Frontage: 41.99 Feet
Acres: < .50
Zoning: Residential
Additional Media
- Virtual Tour: http://unbranded.mediatours.ca/property/242-sonoma-blvd-woodbridge/
Rooms
Room details for 242 Sonoma Boulevard, Vaughan
| Type | Dimensions | Description |
|---|---|---|
| Living Ground | 3.38 x 6.70 | Hardwood Floor, Combined W/Dining |
| Dining Ground | 3.38 x 6.70 | Hardwood Floor, Combined W/Living, Coffered Ceiling |
| Family Ground | 3.66 x 6.09 | Hardwood Floor, Gas Fireplace |
| Kitchen Ground | 2.68 x 3.54 | Ceramic Floor, B/I Appliances, Centre Island |
| Breakfast Ground | 3.05 x 3.54 | Ceramic Floor, Pantry, O/Looks Family |
| Master 2nd | 3.66 x 5.18 | Hardwood Floor, His/Hers Closets, 5 Pc Ensuite |
| 2nd Br 2nd | 3.54 x 3.90 | Hardwood Floor |
| 3rd Br 2nd | 3.05 x 3.10 | Hardwood Floor |
| 4th Br 2nd | 3.35 x 3.96 | Hardwood Floor |
| XXXXXXXX | XXX XX, XXXX |
XXXX XXX XXXX |
$X,XXX,XXX |
| XXX XX, XXXX |
XXXXXX XXX XXXX |
$X,XXX,XXX |
| XXXXXXXX XXXX | XXX XX, XXXX | $1,037,500 XXX XXXX |
| XXXXXXXX XXXXXX | XXX XX, XXXX | $1,089,868 XXX XXXX |

École élémentaire La Fontaine
Elementary: PublicLorna Jackson Public School
Elementary: PublicElder's Mills Public School
Elementary: PublicSt Andrew Catholic Elementary School
Elementary: CatholicSt Padre Pio Catholic Elementary School
Elementary: CatholicSt Stephen Catholic Elementary School
Elementary: CatholicWoodbridge College
Secondary: PublicTommy Douglas Secondary School
Secondary: PublicHoly Cross Catholic Academy High School
Secondary: CatholicFather Bressani Catholic High School
Secondary: CatholicSt Jean de Brebeuf Catholic High School
Secondary: CatholicEmily Carr Secondary School
Secondary: Public

