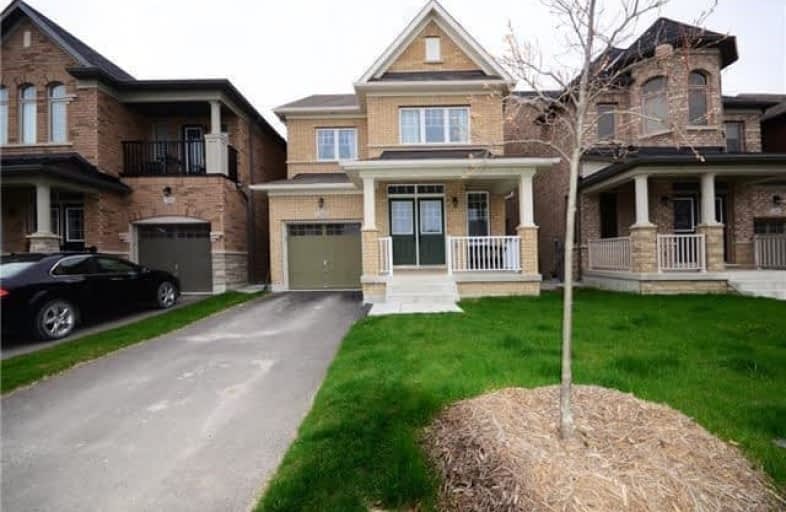Sold on Jun 16, 2017
Note: Property is not currently for sale or for rent.

-
Type: Detached
-
Style: 2-Storey
-
Size: 1500 sqft
-
Lot Size: 30.18 x 89.24 Feet
-
Age: 0-5 years
-
Taxes: $5,464 per year
-
Days on Site: 16 Days
-
Added: Sep 07, 2019 (2 weeks on market)
-
Updated:
-
Last Checked: 3 months ago
-
MLS®#: N3823221
-
Listed By: Homelife victory team realty inc., brokerage
Unlock These Doors To New Beginnings At 244 Kincardine St. Nestled Between East & West Branches Of Humber River. Perfect Home To Start Your Family. Walk Into Large Living+Dinning & Family Rm+Kitchen With 9Ft Smooth Ceiling Throughout. Minutes From Heart Of Kleinburg Village Located At Hwy. 27&Majormac, A Master Planned Community Complete With Walking And Biking Trails, Ample Green Space And More. Hwy 427 Extension North To Majormac To Be Built By Year 2020.
Extras
All Electric Light Fixtures, All Window Coverings, S/S Appliances. Washer & Dryer. Power Saving Ac Unit. Gas Hookup For Bbq In The Backyard.Custom Bookshelves In Living Room. Mackenzie Vaughan Hospital To Be Completed By Year 2020.
Property Details
Facts for 244 Kincardine Street, Vaughan
Status
Days on Market: 16
Last Status: Sold
Sold Date: Jun 16, 2017
Closed Date: Jul 28, 2017
Expiry Date: Jul 31, 2017
Sold Price: $865,000
Unavailable Date: Jun 16, 2017
Input Date: May 31, 2017
Property
Status: Sale
Property Type: Detached
Style: 2-Storey
Size (sq ft): 1500
Age: 0-5
Area: Vaughan
Community: Kleinburg
Availability Date: 7/31/2017
Inside
Bedrooms: 3
Bathrooms: 3
Kitchens: 1
Rooms: 6
Den/Family Room: Yes
Air Conditioning: Central Air
Fireplace: Yes
Laundry Level: Upper
Washrooms: 3
Building
Basement: Full
Heat Type: Forced Air
Heat Source: Gas
Exterior: Brick
Elevator: N
Water Supply: Municipal
Special Designation: Other
Parking
Driveway: Private
Garage Spaces: 1
Garage Type: Attached
Covered Parking Spaces: 2
Total Parking Spaces: 3
Fees
Tax Year: 2016
Tax Legal Description: Plan 65M4420 Lot 176
Taxes: $5,464
Highlights
Feature: Fenced Yard
Feature: Park
Feature: Place Of Worship
Feature: Public Transit
Feature: Ravine
Feature: School
Land
Cross Street: Major Mackenzie/Hwy
Municipality District: Vaughan
Fronting On: South
Pool: None
Sewer: Sewers
Lot Depth: 89.24 Feet
Lot Frontage: 30.18 Feet
Additional Media
- Virtual Tour: http://244kincardine.eproptour.com
Rooms
Room details for 244 Kincardine Street, Vaughan
| Type | Dimensions | Description |
|---|---|---|
| Kitchen Main | 3.05 x 3.35 | Ceramic Floor, Stainless Steel Appl, Combined W/Living |
| Breakfast Main | 2.74 x 3.64 | Ceramic Floor, Large Window, W/O To Yard |
| Living Main | 3.65 x 5.33 | Hardwood Floor, Bay Window, Combined W/Kitchen |
| Foyer Main | 1.45 x 1.65 | Ceramic Floor, Open Concept, Combined W/Dining |
| Master Main | 5.15 x 3.51 | 3 Pc Ensuite, Large Window, W/I Closet |
| 2nd Br 2nd | 3.00 x 3.05 | Large Closet, Large Window, 4 Pc Bath |
| 3rd Br 2nd | 3.32 x 3.64 | Large Closet, Large Window, 4 Pc Bath |
| Rec Bsmt | 6.71 x 5.18 |
| XXXXXXXX | XXX XX, XXXX |
XXXX XXX XXXX |
$XXX,XXX |
| XXX XX, XXXX |
XXXXXX XXX XXXX |
$XXX,XXX | |
| XXXXXXXX | XXX XX, XXXX |
XXXXXXX XXX XXXX |
|
| XXX XX, XXXX |
XXXXXX XXX XXXX |
$XXX,XXX |
| XXXXXXXX XXXX | XXX XX, XXXX | $865,000 XXX XXXX |
| XXXXXXXX XXXXXX | XXX XX, XXXX | $888,000 XXX XXXX |
| XXXXXXXX XXXXXXX | XXX XX, XXXX | XXX XXXX |
| XXXXXXXX XXXXXX | XXX XX, XXXX | $899,000 XXX XXXX |

Pope Francis Catholic Elementary School
Elementary: CatholicÉcole élémentaire La Fontaine
Elementary: PublicLorna Jackson Public School
Elementary: PublicKleinburg Public School
Elementary: PublicCastle Oaks P.S. Elementary School
Elementary: PublicSt Stephen Catholic Elementary School
Elementary: CatholicWoodbridge College
Secondary: PublicTommy Douglas Secondary School
Secondary: PublicHoly Cross Catholic Academy High School
Secondary: CatholicCardinal Ambrozic Catholic Secondary School
Secondary: CatholicEmily Carr Secondary School
Secondary: PublicCastlebrooke SS Secondary School
Secondary: Public

