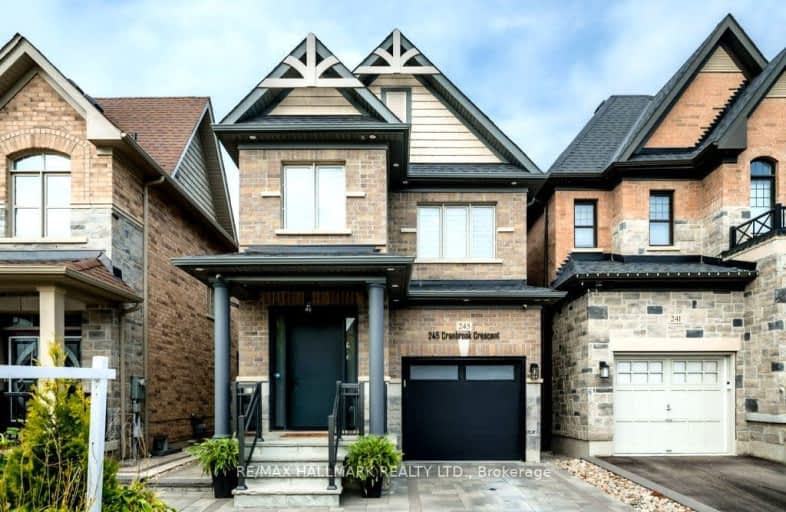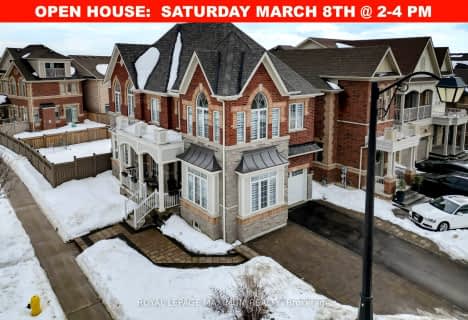Car-Dependent
- Almost all errands require a car.
0
/100
No Nearby Transit
- Almost all errands require a car.
0
/100
Somewhat Bikeable
- Most errands require a car.
25
/100

Pope Francis Catholic Elementary School
Elementary: Catholic
0.69 km
École élémentaire La Fontaine
Elementary: Public
2.98 km
Lorna Jackson Public School
Elementary: Public
3.37 km
Kleinburg Public School
Elementary: Public
2.71 km
Castle Oaks P.S. Elementary School
Elementary: Public
4.73 km
St Stephen Catholic Elementary School
Elementary: Catholic
3.15 km
Woodbridge College
Secondary: Public
8.70 km
Tommy Douglas Secondary School
Secondary: Public
7.33 km
Holy Cross Catholic Academy High School
Secondary: Catholic
8.48 km
Cardinal Ambrozic Catholic Secondary School
Secondary: Catholic
5.74 km
Emily Carr Secondary School
Secondary: Public
5.59 km
Castlebrooke SS Secondary School
Secondary: Public
5.96 km
-
Matthew Park
1 Villa Royale Ave (Davos Road and Fossil Hill Road), Woodbridge ON L4H 2Z7 7.76km -
Belair Way Park
ON 9.05km -
Mcnaughton Soccer
ON 11.75km
-
TD Canada Trust ATM
12684 50 Hwy, Bolton ON L7E 1L9 5.26km -
TD Bank Financial Group
3978 Cottrelle Blvd, Brampton ON L6P 2R1 5.71km -
BMO Bank of Montreal
3737 Major MacKenzie Dr (at Weston Rd.), Vaughan ON L4H 0A2 7.94km













