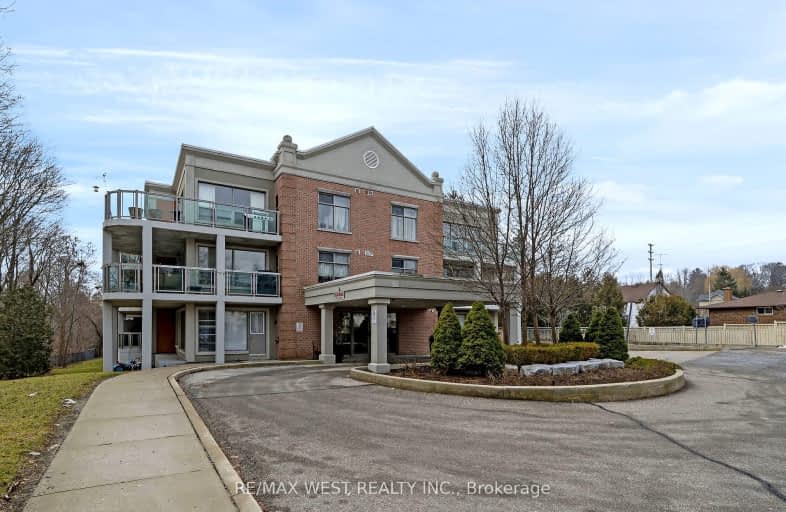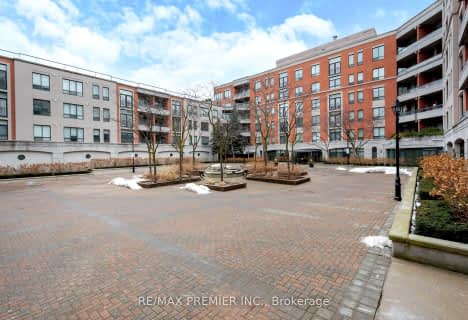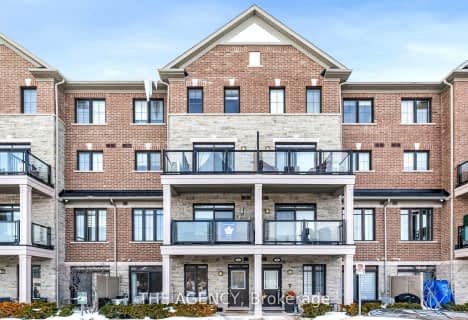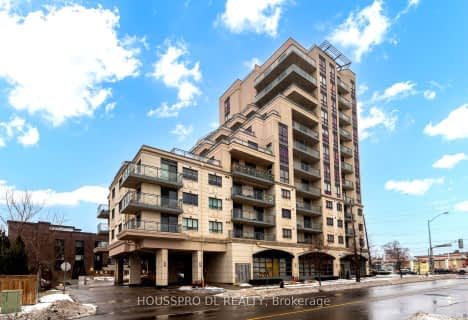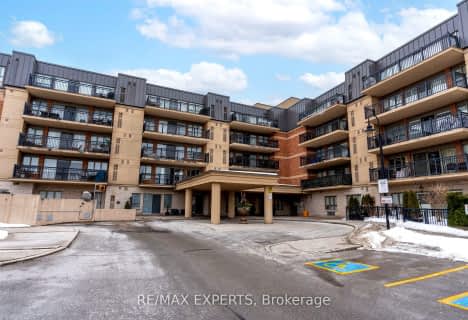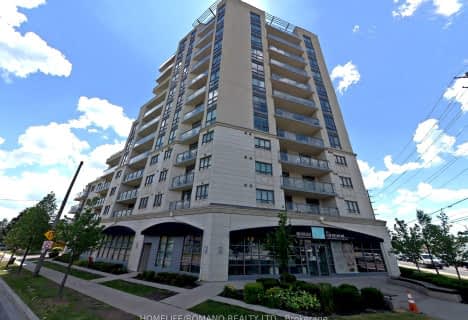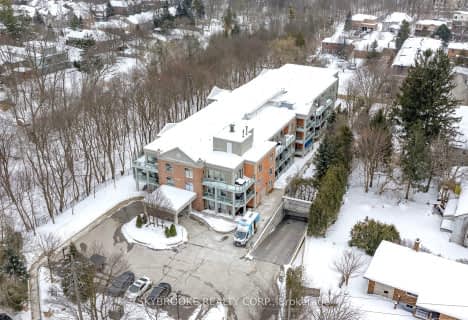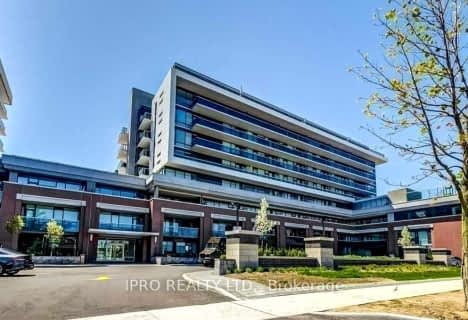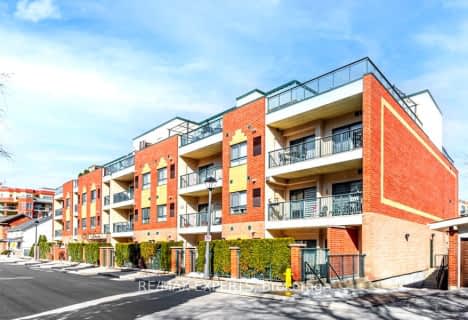Car-Dependent
- Almost all errands require a car.
Some Transit
- Most errands require a car.
Somewhat Bikeable
- Most errands require a car.

St Catherine of Siena Catholic Elementary School
Elementary: CatholicSt Margaret Mary Catholic Elementary School
Elementary: CatholicPine Grove Public School
Elementary: PublicOur Lady of Fatima Catholic Elementary School
Elementary: CatholicWoodbridge Public School
Elementary: PublicImmaculate Conception Catholic Elementary School
Elementary: CatholicSt Luke Catholic Learning Centre
Secondary: CatholicWoodbridge College
Secondary: PublicHoly Cross Catholic Academy High School
Secondary: CatholicFather Bressani Catholic High School
Secondary: CatholicSt Jean de Brebeuf Catholic High School
Secondary: CatholicEmily Carr Secondary School
Secondary: Public-
Lawford Park
Vaughan ON L4L 1A6 6.02km -
Frank Robson Park
9470 Keele St, Vaughan ON 7.73km -
Carville Mill Park
Vaughan ON 10.4km
-
TD Bank Financial Group
4999 Steeles Ave W (at Weston Rd.), North York ON M9L 1R4 4.29km -
BMO Bank of Montreal
3737 Major MacKenzie Dr (at Weston Rd.), Vaughan ON L4H 0A2 5.6km -
BMO Bank of Montreal
1 York Gate Blvd (Jane/Finch), Toronto ON M3N 3A1 6.73km
For Sale
More about this building
View 245 Pine Grove Road, Vaughan- 2 bath
- 2 bed
- 1000 sqft
219-53 Woodbridge Avenue, Vaughan, Ontario • L4L 9K9 • West Woodbridge
- 2 bath
- 2 bed
- 900 sqft
504-4700 Highway 7 Road, Vaughan, Ontario • L4L 0B4 • East Woodbridge
- 1 bath
- 2 bed
- 600 sqft
313-4800 Highway 7 Road, Vaughan, Ontario • L4L 1H8 • East Woodbridge
- 2 bath
- 2 bed
- 1000 sqft
09-198 Pine Grove Road, Vaughan, Ontario • L4L 0H8 • Islington Woods
- 2 bath
- 2 bed
- 900 sqft
603-7730 Kipling Avenue North, Vaughan, Ontario • L4L 1Y9 • West Woodbridge
- 1 bath
- 2 bed
- 800 sqft
212-8026 Kipling Avenue, Vaughan, Ontario • L4L 2A1 • West Woodbridge
- 2 bath
- 2 bed
- 900 sqft
310-7730 Kipling Avenue, Vaughan, Ontario • L4L 1Y9 • Vaughan Grove
- 2 bath
- 2 bed
- 1000 sqft
209-33 Wallace Street West, Vaughan, Ontario • L4L 9L4 • West Woodbridge
