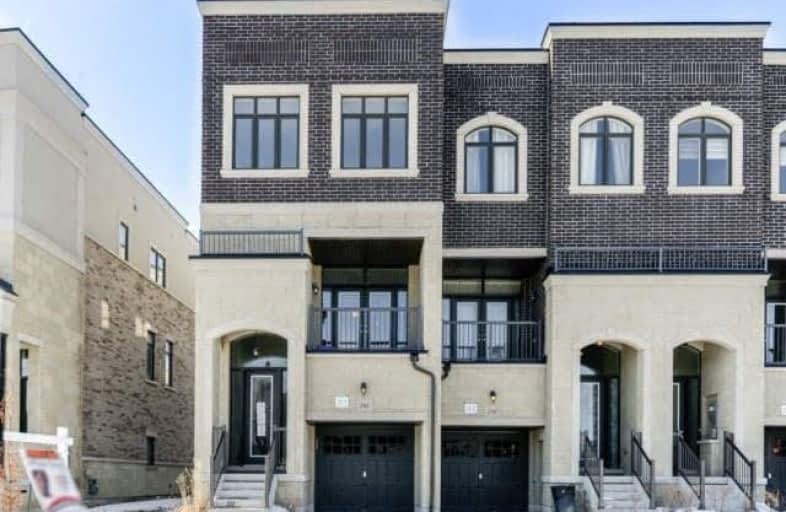
St Anne Catholic Elementary School
Elementary: Catholic
1.91 km
Nellie McClung Public School
Elementary: Public
0.35 km
Anne Frank Public School
Elementary: Public
0.93 km
Dr Roberta Bondar Public School
Elementary: Public
1.54 km
Carrville Mills Public School
Elementary: Public
1.26 km
Thornhill Woods Public School
Elementary: Public
1.85 km
École secondaire Norval-Morrisseau
Secondary: Public
3.69 km
Alexander MacKenzie High School
Secondary: Public
2.75 km
Langstaff Secondary School
Secondary: Public
2.84 km
Westmount Collegiate Institute
Secondary: Public
4.14 km
Stephen Lewis Secondary School
Secondary: Public
1.81 km
St Theresa of Lisieux Catholic High School
Secondary: Catholic
4.82 km





