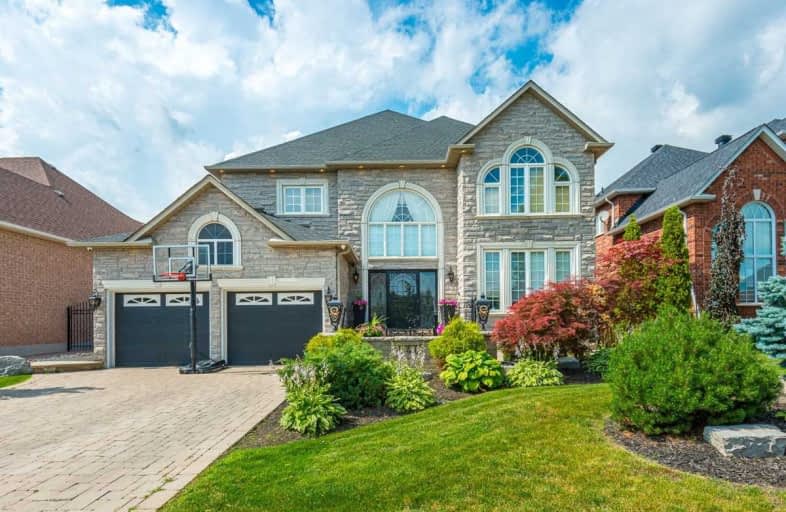Sold on Jul 30, 2019
Note: Property is not currently for sale or for rent.

-
Type: Detached
-
Style: 2-Storey
-
Size: 3500 sqft
-
Lot Size: 59.38 x 127.94 Feet
-
Age: 16-30 years
-
Taxes: $8,340 per year
-
Days on Site: 11 Days
-
Added: Sep 07, 2019 (1 week on market)
-
Updated:
-
Last Checked: 3 months ago
-
MLS®#: N4523517
-
Listed By: Re/max premier inc., brokerage
Weston Downs Estate Jewel!Beautifully Elegant Home With Backyard Oasis In The City. Countless Features & Upgrades. Grand 2 St Foyer O/L Balcony.Open Concept Main Floor With 9Ft. Ceilings, Family Size Kit With Maple Cabinetry,Granite Counters,Island,Custom Pantry,Spacious Breakfast Area With W/O To Breathtaking Yard.Well Laid Out Floorplan Was Orginally A 5 Br & Can Easily Convert Back To 4.Master Suite Reconfigured With Luxurious Walk-In Closet
Extras
B/Yard Is An Entertainer's Delight With Bbq,Bar & Prep Area,Outside Dining Area Shaded By Pergola, Heated Inground Salt Water Pool W Waterfall, Cabana, H/C Outdoor Shower & More. See Incl & Excl. List. See Floor Plan For Basement
Property Details
Facts for 246 Village Green Drive, Vaughan
Status
Days on Market: 11
Last Status: Sold
Sold Date: Jul 30, 2019
Closed Date: Dec 09, 2019
Expiry Date: Jan 31, 2020
Sold Price: $1,650,000
Unavailable Date: Jul 30, 2019
Input Date: Jul 19, 2019
Prior LSC: Listing with no contract changes
Property
Status: Sale
Property Type: Detached
Style: 2-Storey
Size (sq ft): 3500
Age: 16-30
Area: Vaughan
Community: East Woodbridge
Availability Date: 60/90 Tba
Inside
Bedrooms: 5
Bathrooms: 5
Kitchens: 1
Kitchens Plus: 1
Rooms: 10
Den/Family Room: Yes
Air Conditioning: Central Air
Fireplace: Yes
Central Vacuum: Y
Washrooms: 5
Utilities
Electricity: Yes
Gas: Yes
Cable: Yes
Telephone: Yes
Building
Basement: Finished
Heat Type: Forced Air
Heat Source: Gas
Exterior: Brick
Exterior: Stone
Elevator: N
Water Supply: Municipal
Physically Handicapped-Equipped: N
Special Designation: Unknown
Retirement: N
Parking
Driveway: Pvt Double
Garage Spaces: 2
Garage Type: Attached
Covered Parking Spaces: 2
Total Parking Spaces: 4
Fees
Tax Year: 2019
Tax Legal Description: Lot 21, Plan 65M3566 City Of Vaughan
Taxes: $8,340
Highlights
Feature: Fenced Yard
Feature: Park
Feature: Place Of Worship
Feature: Public Transit
Feature: Rec Centre
Feature: School
Land
Cross Street: Weston Rd & Rutherfo
Municipality District: Vaughan
Fronting On: North
Parcel Number: 032842077
Pool: Inground
Sewer: Sewers
Lot Depth: 127.94 Feet
Lot Frontage: 59.38 Feet
Zoning: Residential
Waterfront: None
Additional Media
- Virtual Tour: http://www.houssmax.ca/vtournb/h7913805
Rooms
Room details for 246 Village Green Drive, Vaughan
| Type | Dimensions | Description |
|---|---|---|
| Foyer Ground | 3.78 x 3.99 | Ceramic Floor, Vaulted Ceiling, Pot Lights |
| Living Ground | 3.66 x 8.89 | Hardwood Floor, Combined W/Dining, Pot Lights |
| Dining Ground | 3.66 x 8.89 | Hardwood Floor, Combined W/Living, Pot Lights |
| Kitchen Ground | 5.31 x 6.63 | Granite Counter, Centre Island, W/O To Yard |
| Family Ground | 4.37 x 4.88 | Hardwood Floor, Gas Fireplace, B/I Bookcase |
| Den Ground | 3.40 x 3.71 | Hardwood Floor, O/Looks Family, B/I Bookcase |
| Master 2nd | 3.66 x 6.71 | Hardwood Floor, 5 Pc Ensuite, W/I Closet |
| 2nd Br 2nd | 3.66 x 5.21 | Hardwood Floor, W/I Closet, 4 Pc Ensuite |
| 3rd Br 2nd | 3.45 x 4.04 | Hardwood Floor, Semi Ensuite, Double Closet |
| 4th Br 2nd | 3.35 x 3.66 | Hardwood Floor, Semi Ensuite, Double Closet |
| 5th Br 2nd | 4.04 x 4.37 | Hardwood Floor, B/I Closet, Walk Through |
| Rec Bsmt | 5.31 x 6.32 | Combined W/Kitchen, Breakfast Bar, Stainless Steel Appl |
| XXXXXXXX | XXX XX, XXXX |
XXXX XXX XXXX |
$X,XXX,XXX |
| XXX XX, XXXX |
XXXXXX XXX XXXX |
$X,XXX,XXX |
| XXXXXXXX XXXX | XXX XX, XXXX | $1,650,000 XXX XXXX |
| XXXXXXXX XXXXXX | XXX XX, XXXX | $1,670,000 XXX XXXX |

St Clare Catholic Elementary School
Elementary: CatholicSt Gregory the Great Catholic Academy
Elementary: CatholicSt Agnes of Assisi Catholic Elementary School
Elementary: CatholicVellore Woods Public School
Elementary: PublicFossil Hill Public School
Elementary: PublicSt Emily Catholic Elementary School
Elementary: CatholicSt Luke Catholic Learning Centre
Secondary: CatholicTommy Douglas Secondary School
Secondary: PublicFather Bressani Catholic High School
Secondary: CatholicMaple High School
Secondary: PublicSt Jean de Brebeuf Catholic High School
Secondary: CatholicEmily Carr Secondary School
Secondary: Public- 4 bath
- 5 bed
126 Josephine Road West, Vaughan, Ontario • L4H 0N6 • West Woodbridge



