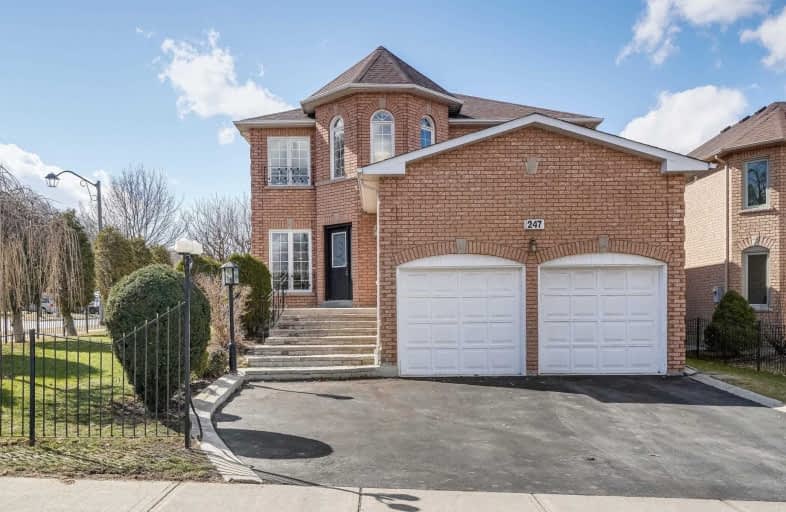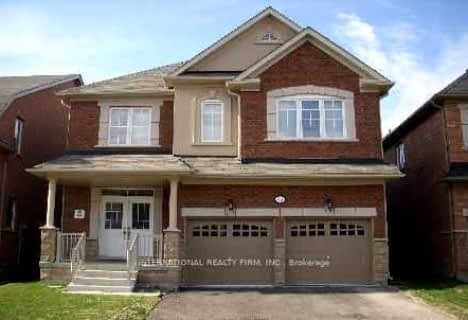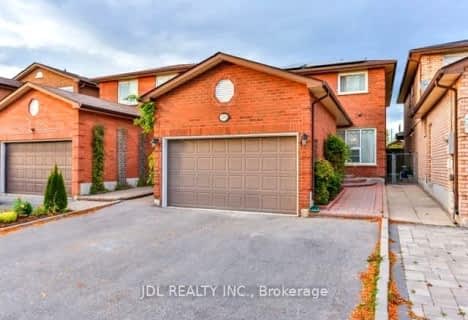
Brownridge Public School
Elementary: Public
1.87 km
Wilshire Elementary School
Elementary: Public
1.30 km
Rosedale Heights Public School
Elementary: Public
0.77 km
Bakersfield Public School
Elementary: Public
1.30 km
Ventura Park Public School
Elementary: Public
0.95 km
Thornhill Woods Public School
Elementary: Public
1.76 km
Langstaff Secondary School
Secondary: Public
2.23 km
Thornhill Secondary School
Secondary: Public
3.16 km
Vaughan Secondary School
Secondary: Public
2.96 km
Westmount Collegiate Institute
Secondary: Public
0.64 km
Stephen Lewis Secondary School
Secondary: Public
2.21 km
St Elizabeth Catholic High School
Secondary: Catholic
2.09 km














