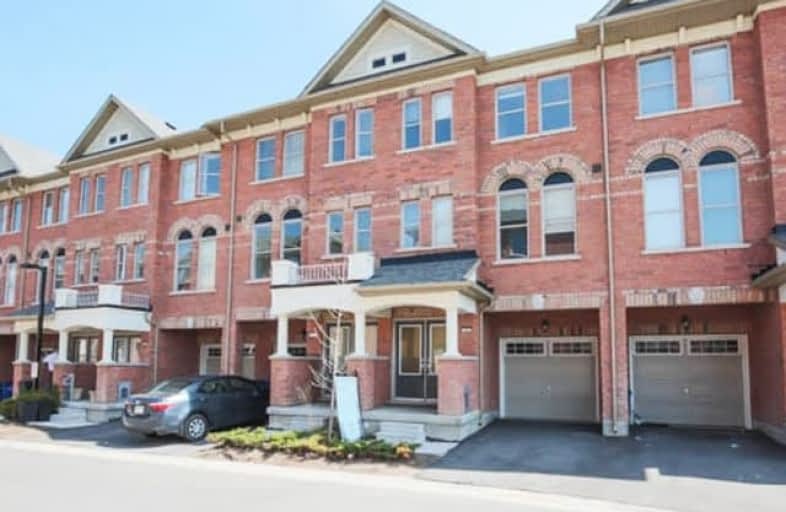Sold on May 31, 2018
Note: Property is not currently for sale or for rent.

-
Type: Att/Row/Twnhouse
-
Style: 3-Storey
-
Size: 1500 sqft
-
Lot Size: 17.72 x 68.64 Feet
-
Age: 0-5 years
-
Taxes: $1,689 per year
-
Days on Site: 16 Days
-
Added: Sep 07, 2019 (2 weeks on market)
-
Updated:
-
Last Checked: 3 months ago
-
MLS®#: N4129762
-
Listed By: Team alliance realty inc., brokerage
Location Location Location!! 35K In Upgrades; Luxury Town House In The Heart Of Woodbridge; Close To Golf Courses & Parks; All Amenities Nearby; Minutes To All Main Hwys; Close To Go St. Dark Oak-Wood Floors Throughout; Solid Dark Wood Stairs; Granite Counters ; 4 Pieces En-Suit Granite Vanity; W/O Basement; Balconies; A Must See Property Extra Recreational Room With Two Pc Wr...! Great Investment For Investors And Great Home For Buyers....!! Open House 2-5Pm
Extras
All Light Fixtures; 1 Stove; 1 Fridge, 1 Dish Washer, 1 Washer & 1Dryer; Central Ac; Hot Water System Is Rental; Maintenance Fee $155.00...!! Beautiful View Of Greenery Through Windows.
Property Details
Facts for 25 City Park Circle, Vaughan
Status
Days on Market: 16
Last Status: Sold
Sold Date: May 31, 2018
Closed Date: Jul 09, 2018
Expiry Date: Aug 15, 2018
Sold Price: $734,000
Unavailable Date: May 31, 2018
Input Date: May 15, 2018
Property
Status: Sale
Property Type: Att/Row/Twnhouse
Style: 3-Storey
Size (sq ft): 1500
Age: 0-5
Area: Vaughan
Community: West Woodbridge
Availability Date: Tba
Assessment Year: 2016
Inside
Bedrooms: 3
Bedrooms Plus: 1
Bathrooms: 4
Kitchens: 1
Rooms: 10
Den/Family Room: Yes
Air Conditioning: Central Air
Fireplace: No
Laundry Level: Main
Washrooms: 4
Utilities
Electricity: Yes
Gas: Yes
Cable: Yes
Telephone: Yes
Building
Basement: Unfinished
Basement 2: W/O
Heat Type: Forced Air
Heat Source: Gas
Exterior: Brick
Water Supply: Municipal
Special Designation: Unknown
Retirement: N
Parking
Driveway: Private
Garage Spaces: 1
Garage Type: Built-In
Covered Parking Spaces: 1
Total Parking Spaces: 2
Fees
Tax Year: 2017
Tax Legal Description: Plan 65M4449 Pt Blk 2 Rp 65R36024 Part 55
Taxes: $1,689
Highlights
Feature: Fenced Yard
Feature: Library
Feature: Park
Feature: Place Of Worship
Feature: Public Transit
Feature: Rec Centre
Land
Cross Street: Hwy 7 & Kipling Ave
Municipality District: Vaughan
Fronting On: North
Parcel Number: 033081434
Pool: None
Sewer: Sewers
Lot Depth: 68.64 Feet
Lot Frontage: 17.72 Feet
Lot Irregularities: Irregular
Acres: < .50
Zoning: Res
Waterfront: None
Rooms
Room details for 25 City Park Circle, Vaughan
| Type | Dimensions | Description |
|---|---|---|
| Den Ground | 3.48 x 5.08 | Hardwood Floor, W/O To Deck |
| Living 2nd | 3.15 x 5.95 | Hardwood Floor, W/O To Deck |
| Dining 2nd | 2.92 x 3.88 | Hardwood Floor |
| Kitchen 2nd | 4.03 x 4.42 | Hardwood Floor, Granite Counter |
| Master 3rd | 3.45 x 4.50 | Hardwood Floor, 5 Pc Ensuite |
| Br 3rd | 3.66 x 4.98 | Hardwood Floor |
| Br 3rd | 2.44 x 2.70 | Hardwood Floor |
| Rec Ground | 4.50 x 5.93 | W/O To Patio |
| Other Bsmt | - | W/O To Yard |
| Bathroom 2nd | - | 2 Pc Bath |
| XXXXXXXX | XXX XX, XXXX |
XXXX XXX XXXX |
$XXX,XXX |
| XXX XX, XXXX |
XXXXXX XXX XXXX |
$XXX,XXX | |
| XXXXXXXX | XXX XX, XXXX |
XXXXXXX XXX XXXX |
|
| XXX XX, XXXX |
XXXXXX XXX XXXX |
$XXX,XXX | |
| XXXXXXXX | XXX XX, XXXX |
XXXXXXX XXX XXXX |
|
| XXX XX, XXXX |
XXXXXX XXX XXXX |
$XXX,XXX | |
| XXXXXXXX | XXX XX, XXXX |
XXXXXXX XXX XXXX |
|
| XXX XX, XXXX |
XXXXXX XXX XXXX |
$XXX,XXX | |
| XXXXXXXX | XXX XX, XXXX |
XXXXXXX XXX XXXX |
|
| XXX XX, XXXX |
XXXXXX XXX XXXX |
$XXX,XXX | |
| XXXXXXXX | XXX XX, XXXX |
XXXXXXX XXX XXXX |
|
| XXX XX, XXXX |
XXXXXX XXX XXXX |
$XXX,XXX | |
| XXXXXXXX | XXX XX, XXXX |
XXXXXXX XXX XXXX |
|
| XXX XX, XXXX |
XXXXXX XXX XXXX |
$XXX,XXX | |
| XXXXXXXX | XXX XX, XXXX |
XXXXXXXX XXX XXXX |
|
| XXX XX, XXXX |
XXXXXX XXX XXXX |
$XXX,XXX |
| XXXXXXXX XXXX | XXX XX, XXXX | $734,000 XXX XXXX |
| XXXXXXXX XXXXXX | XXX XX, XXXX | $699,900 XXX XXXX |
| XXXXXXXX XXXXXXX | XXX XX, XXXX | XXX XXXX |
| XXXXXXXX XXXXXX | XXX XX, XXXX | $769,900 XXX XXXX |
| XXXXXXXX XXXXXXX | XXX XX, XXXX | XXX XXXX |
| XXXXXXXX XXXXXX | XXX XX, XXXX | $779,000 XXX XXXX |
| XXXXXXXX XXXXXXX | XXX XX, XXXX | XXX XXXX |
| XXXXXXXX XXXXXX | XXX XX, XXXX | $795,000 XXX XXXX |
| XXXXXXXX XXXXXXX | XXX XX, XXXX | XXX XXXX |
| XXXXXXXX XXXXXX | XXX XX, XXXX | $769,999 XXX XXXX |
| XXXXXXXX XXXXXXX | XXX XX, XXXX | XXX XXXX |
| XXXXXXXX XXXXXX | XXX XX, XXXX | $649,999 XXX XXXX |
| XXXXXXXX XXXXXXX | XXX XX, XXXX | XXX XXXX |
| XXXXXXXX XXXXXX | XXX XX, XXXX | $659,999 XXX XXXX |
| XXXXXXXX XXXXXXXX | XXX XX, XXXX | XXX XXXX |
| XXXXXXXX XXXXXX | XXX XX, XXXX | $845,000 XXX XXXX |

St Peter Catholic Elementary School
Elementary: CatholicSan Marco Catholic Elementary School
Elementary: CatholicSt Clement Catholic Elementary School
Elementary: CatholicSt Margaret Mary Catholic Elementary School
Elementary: CatholicPine Grove Public School
Elementary: PublicWoodbridge Public School
Elementary: PublicSt Luke Catholic Learning Centre
Secondary: CatholicWoodbridge College
Secondary: PublicHoly Cross Catholic Academy High School
Secondary: CatholicNorth Albion Collegiate Institute
Secondary: PublicFather Bressani Catholic High School
Secondary: CatholicEmily Carr Secondary School
Secondary: Public

