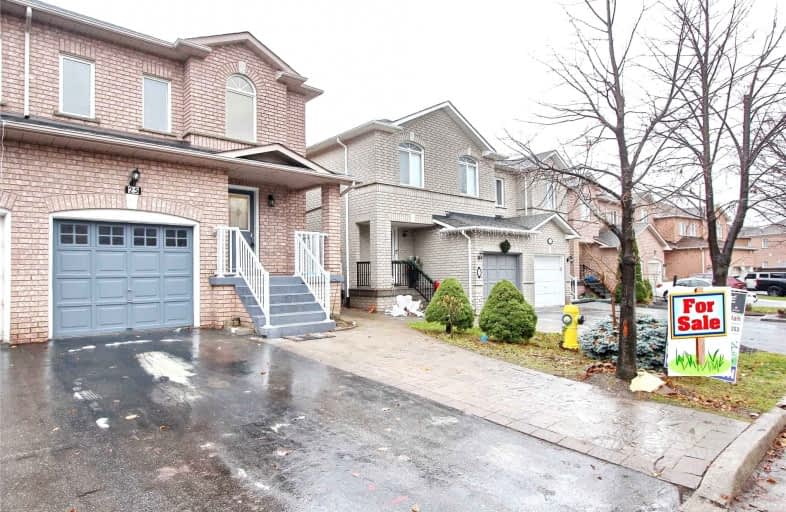
Joseph A Gibson Public School
Elementary: Public
1.70 km
ÉÉC Le-Petit-Prince
Elementary: Catholic
1.78 km
St David Catholic Elementary School
Elementary: Catholic
0.83 km
Divine Mercy Catholic Elementary School
Elementary: Catholic
1.43 km
Mackenzie Glen Public School
Elementary: Public
0.97 km
Holy Jubilee Catholic Elementary School
Elementary: Catholic
0.63 km
Tommy Douglas Secondary School
Secondary: Public
4.55 km
Maple High School
Secondary: Public
3.05 km
St Joan of Arc Catholic High School
Secondary: Catholic
0.45 km
Stephen Lewis Secondary School
Secondary: Public
4.79 km
St Jean de Brebeuf Catholic High School
Secondary: Catholic
4.72 km
St Theresa of Lisieux Catholic High School
Secondary: Catholic
5.35 km











