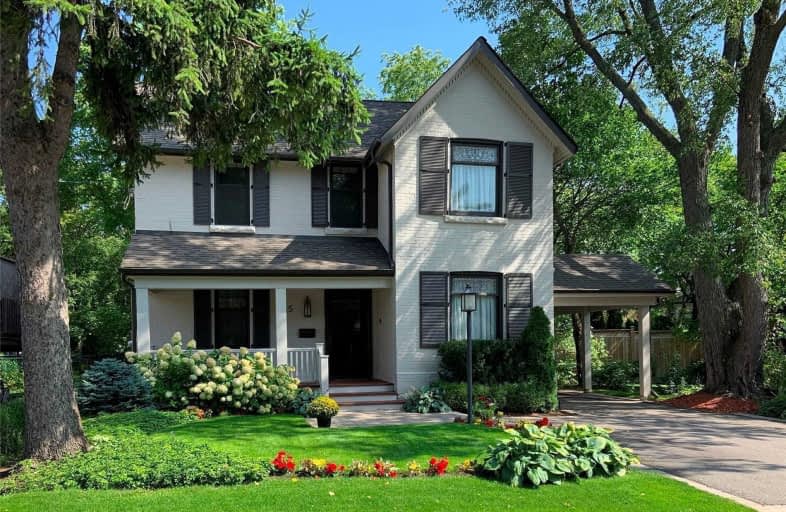Sold on Jul 28, 2020
Note: Property is not currently for sale or for rent.

-
Type: Detached
-
Style: 2-Storey
-
Lot Size: 50 x 161 Feet
-
Age: No Data
-
Taxes: $10,397 per year
-
Days on Site: 8 Days
-
Added: Jul 20, 2020 (1 week on market)
-
Updated:
-
Last Checked: 2 months ago
-
MLS®#: N4837117
-
Listed By: Re/max realtron barry cohen homes inc., brokerage
Quintessential Old Thornhill Gem! Country Like Setting On Lush Treed Lot. Restored & Renewed W/The Utmost In Lux Fin & Masterful Design. Bonus Coach House Complete W/3 Bdrs/Kitchen/Lr & Dr. Heritage Award Winning Des.& Execution. Grand Princ.Rms. Walnut Paneled Lib. Coffered,Vaulted+Beamed Ceils. Chefs Kit.Boasts Barea, Top Appl. & Bar. Exceptional Mstr Suite W/Dress.Rm, Fp Balc.& Lux 8Pcens. Spraw.L/L W/R/I W.Cellar, Ample Storage, Rec Rm, Wet Bar & Games Rm
Extras
Magnificent Beveled Glass Windows. Heated Ensuites. Oversized Carport. All Elfs. Hunter Douglas Blinds And Custom Drapery. Fps. Alarm+Sec Cams. Bi Speakers. Irrigation. Prof Landscape Des By Ajoi. Spray Foam Insulation T/O.
Property Details
Facts for 25 Elizabeth Street, Vaughan
Status
Days on Market: 8
Last Status: Sold
Sold Date: Jul 28, 2020
Closed Date: Nov 02, 2020
Expiry Date: Sep 20, 2020
Sold Price: $2,840,000
Unavailable Date: Jul 28, 2020
Input Date: Jul 20, 2020
Prior LSC: Listing with no contract changes
Property
Status: Sale
Property Type: Detached
Style: 2-Storey
Area: Vaughan
Community: Crestwood-Springfarm-Yorkhill
Availability Date: Tba
Inside
Bedrooms: 7
Bathrooms: 5
Kitchens: 2
Rooms: 10
Den/Family Room: Yes
Air Conditioning: Central Air
Fireplace: Yes
Laundry Level: Lower
Washrooms: 5
Building
Basement: Finished
Heat Type: Forced Air
Heat Source: Gas
Exterior: Brick
Exterior: Other
Water Supply: Municipal
Special Designation: Unknown
Parking
Driveway: Private
Garage Type: None
Covered Parking Spaces: 4
Total Parking Spaces: 4
Fees
Tax Year: 2019
Tax Legal Description: Part Of Lot 30, Concession 1, See Brks Remarks
Taxes: $10,397
Land
Cross Street: Yonge/Centre St
Municipality District: Vaughan
Fronting On: West
Pool: None
Sewer: Sewers
Lot Depth: 161 Feet
Lot Frontage: 50 Feet
Additional Media
- Virtual Tour: http://25elizabethstreet.com/mls
Rooms
Room details for 25 Elizabeth Street, Vaughan
| Type | Dimensions | Description |
|---|---|---|
| Library Main | 2.70 x 3.30 | Panelled, Hardwood Floor, B/I Shelves |
| Living Main | 3.60 x 6.74 | Hardwood Floor, Combined W/Dining, O/Looks Frontyard |
| Dining Main | 3.60 x 6.74 | Combined W/Living, Hardwood Floor, Built-In Speakers |
| Kitchen Main | 3.18 x 9.38 | Stainless Steel Appl, Hardwood Floor |
| Breakfast Main | 3.18 x 9.38 | Hardwood Floor, Eat-In Kitchen, Breakfast Bar |
| Family Main | 4.20 x 5.24 | Fireplace, Crown Moulding, Pot Lights |
| Master 2nd | 4.25 x 5.26 | Ensuite Bath, W/I Closet, Hardwood Floor |
| 2nd Br 2nd | 3.32 x 3.64 | Hardwood Floor, Closet, O/Looks Frontyard |
| 3rd Br 2nd | 3.30 x 3.60 | Double Closet, Hardwood Floor, O/Looks Frontyard |
| 4th Br 2nd | 3.17 x 3.40 | O/Looks Garden, Double Closet, Hardwood Floor |
| Rec Lower | 4.64 x 6.16 | Fireplace, Hardwood Floor, Above Grade Window |
| Games Lower | 3.20 x 6.88 | Wet Bar, Hardwood Floor, Above Grade Window |
| XXXXXXXX | XXX XX, XXXX |
XXXX XXX XXXX |
$X,XXX,XXX |
| XXX XX, XXXX |
XXXXXX XXX XXXX |
$X,XXX,XXX | |
| XXXXXXXX | XXX XX, XXXX |
XXXXXXX XXX XXXX |
|
| XXX XX, XXXX |
XXXXXX XXX XXXX |
$X,XXX,XXX | |
| XXXXXXXX | XXX XX, XXXX |
XXXXXXXX XXX XXXX |
|
| XXX XX, XXXX |
XXXXXX XXX XXXX |
$X,XXX,XXX | |
| XXXXXXXX | XXX XX, XXXX |
XXXXXXX XXX XXXX |
|
| XXX XX, XXXX |
XXXXXX XXX XXXX |
$X,XXX,XXX |
| XXXXXXXX XXXX | XXX XX, XXXX | $2,840,000 XXX XXXX |
| XXXXXXXX XXXXXX | XXX XX, XXXX | $2,895,000 XXX XXXX |
| XXXXXXXX XXXXXXX | XXX XX, XXXX | XXX XXXX |
| XXXXXXXX XXXXXX | XXX XX, XXXX | $2,895,000 XXX XXXX |
| XXXXXXXX XXXXXXXX | XXX XX, XXXX | XXX XXXX |
| XXXXXXXX XXXXXX | XXX XX, XXXX | $3,278,000 XXX XXXX |
| XXXXXXXX XXXXXXX | XXX XX, XXXX | XXX XXXX |
| XXXXXXXX XXXXXX | XXX XX, XXXX | $3,150,000 XXX XXXX |

St Anthony Catholic Elementary School
Elementary: CatholicE J Sand Public School
Elementary: PublicWoodland Public School
Elementary: PublicThornhill Public School
Elementary: PublicYorkhill Elementary School
Elementary: PublicBaythorn Public School
Elementary: PublicDrewry Secondary School
Secondary: PublicThornlea Secondary School
Secondary: PublicNewtonbrook Secondary School
Secondary: PublicBrebeuf College School
Secondary: CatholicLangstaff Secondary School
Secondary: PublicThornhill Secondary School
Secondary: Public

