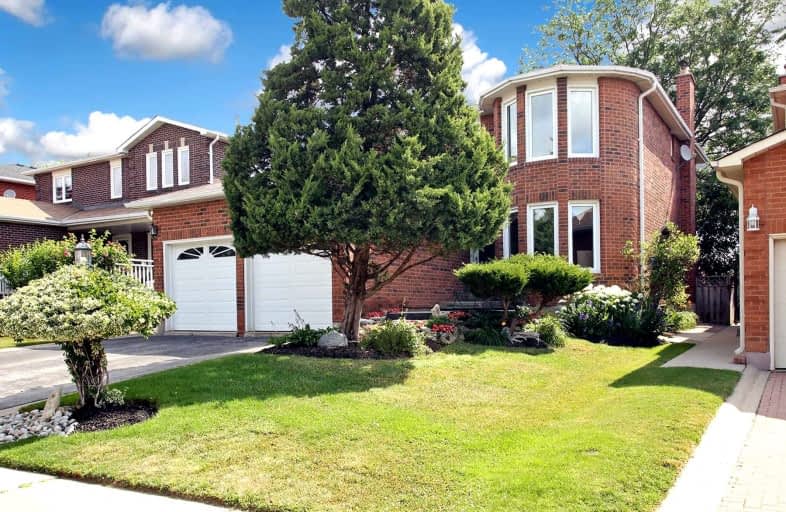
ACCESS Elementary
Elementary: Public
0.44 km
Joseph A Gibson Public School
Elementary: Public
1.07 km
Father John Kelly Catholic Elementary School
Elementary: Catholic
0.76 km
St David Catholic Elementary School
Elementary: Catholic
1.60 km
Roméo Dallaire Public School
Elementary: Public
1.16 km
St Cecilia Catholic Elementary School
Elementary: Catholic
1.06 km
St Luke Catholic Learning Centre
Secondary: Catholic
5.16 km
Maple High School
Secondary: Public
2.09 km
Westmount Collegiate Institute
Secondary: Public
5.36 km
St Joan of Arc Catholic High School
Secondary: Catholic
1.94 km
Stephen Lewis Secondary School
Secondary: Public
2.80 km
St Jean de Brebeuf Catholic High School
Secondary: Catholic
4.44 km





