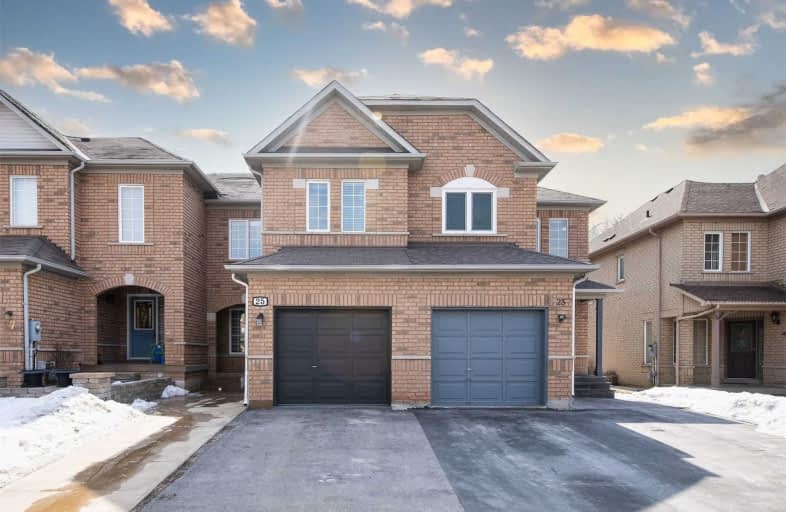
3D Walkthrough

St David Catholic Elementary School
Elementary: Catholic
1.42 km
Michael Cranny Elementary School
Elementary: Public
1.58 km
Divine Mercy Catholic Elementary School
Elementary: Catholic
1.31 km
Mackenzie Glen Public School
Elementary: Public
0.49 km
Discovery Public School
Elementary: Public
1.65 km
Holy Jubilee Catholic Elementary School
Elementary: Catholic
0.40 km
St Luke Catholic Learning Centre
Secondary: Catholic
6.31 km
Tommy Douglas Secondary School
Secondary: Public
4.14 km
King City Secondary School
Secondary: Public
6.88 km
Maple High School
Secondary: Public
3.28 km
St Joan of Arc Catholic High School
Secondary: Catholic
1.07 km
St Jean de Brebeuf Catholic High School
Secondary: Catholic
4.53 km













