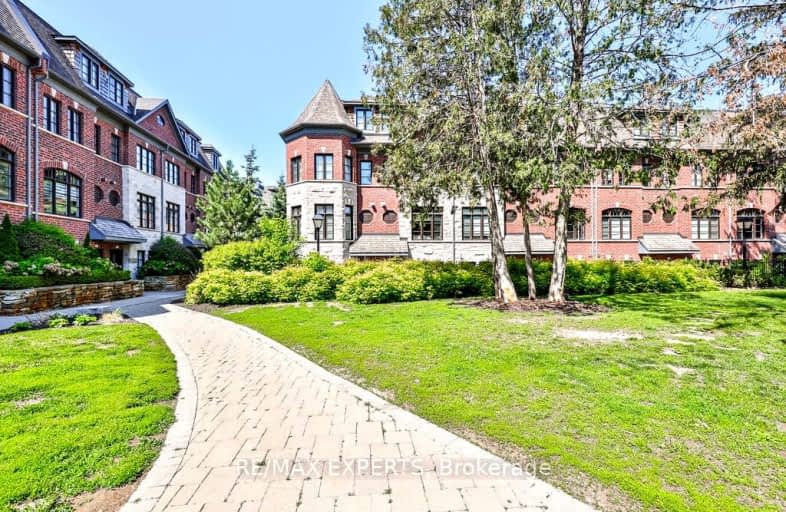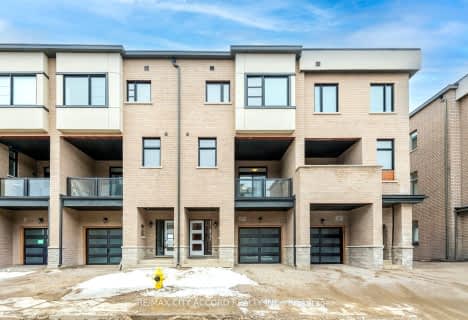Car-Dependent
- Almost all errands require a car.
Some Transit
- Most errands require a car.
Somewhat Bikeable
- Almost all errands require a car.

St Peter Catholic Elementary School
Elementary: CatholicSt Clement Catholic Elementary School
Elementary: CatholicSt Margaret Mary Catholic Elementary School
Elementary: CatholicPine Grove Public School
Elementary: PublicOur Lady of Fatima Catholic Elementary School
Elementary: CatholicWoodbridge Public School
Elementary: PublicSt Luke Catholic Learning Centre
Secondary: CatholicWoodbridge College
Secondary: PublicHoly Cross Catholic Academy High School
Secondary: CatholicNorth Albion Collegiate Institute
Secondary: PublicFather Bressani Catholic High School
Secondary: CatholicEmily Carr Secondary School
Secondary: Public-
Boar n Wing Sports Grill
40 Innovation Drive, Unit 7, Vaughan, ON L4H 0T2 2.21km -
St Louis Bar and Grill
8290 Hwy 27, Unit 1, Woodbridge, ON L4H 0S1 2.18km -
Bar6ix
40 Innovation Drive, Unit 6 & 7, Woodbridge, ON L4H 0T2 2.21km
-
Northwest Kitchenware & Gifts
Market Lane Shopping Centre, 140 Woodbridge Avenue ,Suite FN2, Vaughan, ON L4L 2S6 1.04km -
Tim Hortons
25 Woodstream Blvd, Woodbridge, ON L4L 7Y8 1.89km -
Tim Hortons
8525 Hwy 27, Vaughan, ON L4L 1A7 2.09km
-
Shoppers Drug Mart
5694 Highway 7, Unit 1, Vaughan, ON L4L 1T8 2.06km -
Pine Valley Pharmacy
7700 Pine Valley Drive, Woodbridge, ON L4L 2X4 2.41km -
Shoppers Drug Mart
5100 Rutherford Road, Vaughan, ON L4H 2J2 2.71km
-
CariVaughan
100 Porter Avenue, Vaughan, ON L4L 0.59km -
Sinaloa Factory
350 Woodbridge Avenue, Unit 3, Vaughan, ON L4L 3K8 0.97km -
La Veranda
140 Woodbridge Avenue, Woodbridge, ON L4L 4K9 0.98km
-
Market Lane Shopping Centre
140 Woodbridge Avenue, Woodbridge, ON L4L 4K9 1.06km -
Shoppers World Albion Information
1530 Albion Road, Etobicoke, ON M9V 1B4 5.96km -
The Albion Centre
1530 Albion Road, Etobicoke, ON M9V 1B4 5.96km
-
Cataldi Fresh Market
140 Woodbridge Ave, Market Lane Shopping Center, Woodbridge, ON L4L 4K9 0.98km -
Longo's
5283 Rutherford Road, Vaughan, ON L4L 1A7 2.48km -
Fortinos
8585 Highway 27, RR 3, Woodbridge, ON L4L 1A7 2.49km
-
LCBO
8260 Highway 27, York Regional Municipality, ON L4H 0R9 2.51km -
LCBO
7850 Weston Road, Building C5, Woodbridge, ON L4L 9N8 4.14km -
The Beer Store
1530 Albion Road, Etobicoke, ON M9V 1B4 5.68km
-
Husky
5260 Hwy 7, Woodbridge, ON L4L 1T3 1.6km -
HVAC Mechanical Systems
Vaughan, ON L4L 1E8 1.73km -
Esso
8525 Highway 27, Vaughan, ON L4L 1A5 2.09km
-
Cineplex Cinemas Vaughan
3555 Highway 7, Vaughan, ON L4L 9H4 4.61km -
Albion Cinema I & II
1530 Albion Road, Etobicoke, ON M9V 1B4 5.96km -
Imagine Cinemas
500 Rexdale Boulevard, Toronto, ON M9W 6K5 8.06km
-
Woodbridge Library
150 Woodbridge Avenue, Woodbridge, ON L4L 2S7 1.04km -
Pierre Berton Resource Library
4921 Rutherford Road, Woodbridge, ON L4L 1A6 2.74km -
Ansley Grove Library
350 Ansley Grove Rd, Woodbridge, ON L4L 5C9 2.96km
-
William Osler Health Centre
Etobicoke General Hospital, 101 Humber College Boulevard, Toronto, ON M9V 1R8 7.06km -
Humber River Regional Hospital
2111 Finch Avenue W, North York, ON M3N 1N1 7.26km -
Cortellucci Vaughan Hospital
3200 Major MacKenzie Drive W, Vaughan, ON L6A 4Z3 7.95km
-
Matthew Park
1 Villa Royale Ave (Davos Road and Fossil Hill Road), Woodbridge ON L4H 2Z7 5.83km -
Toronto Pearson International Airport Pet Park
Mississauga ON 9.81km -
Mcnaughton Soccer
ON 10.17km
-
Scotiabank
7600 Weston Rd, Woodbridge ON L4L 8B7 4.05km -
TD Bank Financial Group
3978 Cottrelle Blvd, Brampton ON L6P 2R1 4.98km -
BMO Bank of Montreal
3737 Major MacKenzie Dr (at Weston Rd.), Vaughan ON L4H 0A2 6.58km
- 3 bath
- 3 bed
- 1500 sqft
46 Chiffon Street East, Vaughan, Ontario • L4L 1V8 • Steeles West Industrial
- 3 bath
- 3 bed
- 1100 sqft
41 Kintall Way, Vaughan, Ontario • L4L 0M6 • Steeles West Industrial
- 3 bath
- 3 bed
- 1500 sqft
26 Dandara Gate, Vaughan, Ontario • L4L 1V8 • Steeles West Industrial
- 3 bath
- 3 bed
- 1500 sqft
16 Isaac Devins Avenue, Vaughan, Ontario • L4L 0A4 • East Woodbridge
- 3 bath
- 3 bed
- 1500 sqft
13 Shatner Turnabout Crescent, Vaughan, Ontario • L4L 0M4 • East Woodbridge













