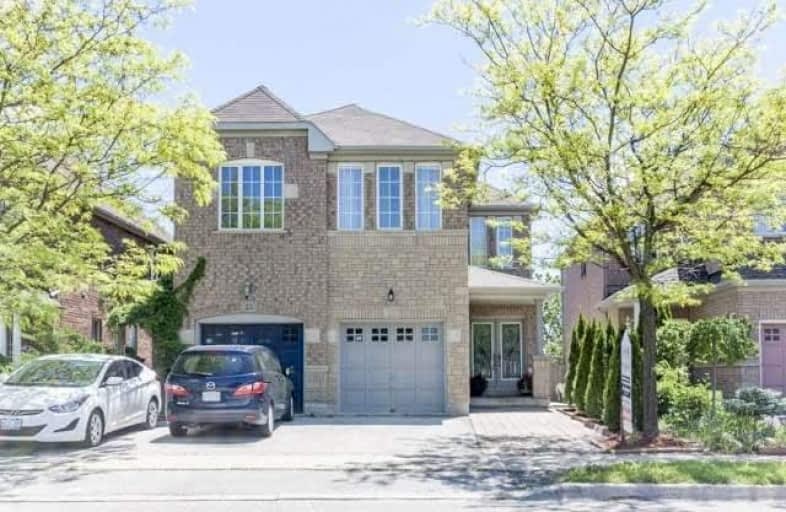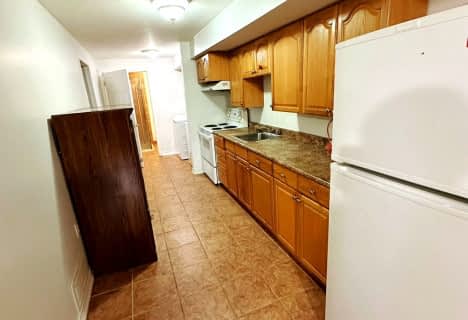
Forest Run Elementary School
Elementary: Public
0.51 km
Roméo Dallaire Public School
Elementary: Public
1.88 km
St Cecilia Catholic Elementary School
Elementary: Catholic
1.13 km
Dr Roberta Bondar Public School
Elementary: Public
1.35 km
Carrville Mills Public School
Elementary: Public
1.19 km
Thornhill Woods Public School
Elementary: Public
1.73 km
Langstaff Secondary School
Secondary: Public
3.83 km
Maple High School
Secondary: Public
3.45 km
Vaughan Secondary School
Secondary: Public
5.04 km
Westmount Collegiate Institute
Secondary: Public
3.75 km
St Joan of Arc Catholic High School
Secondary: Catholic
3.49 km
Stephen Lewis Secondary School
Secondary: Public
1.11 km






