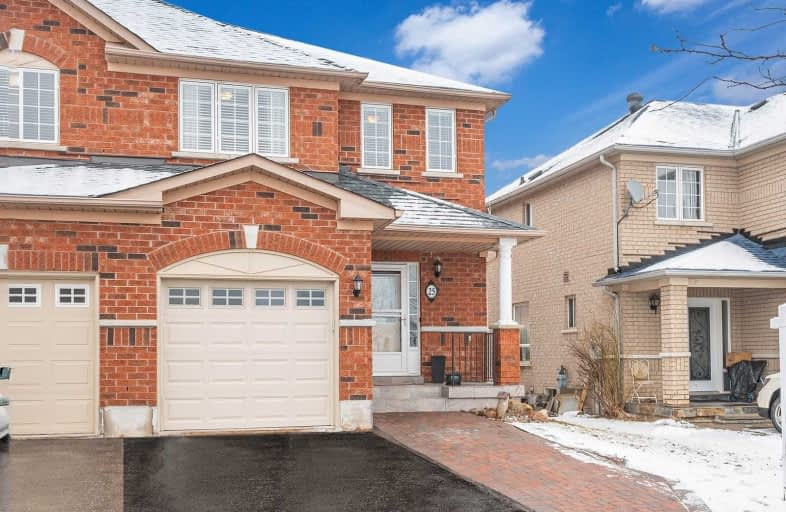Sold on Apr 02, 2020
Note: Property is not currently for sale or for rent.

-
Type: Semi-Detached
-
Style: 2-Storey
-
Size: 1500 sqft
-
Lot Size: 26.25 x 98.43 Feet
-
Age: No Data
-
Taxes: $3,548 per year
-
Days on Site: 9 Days
-
Added: Mar 24, 2020 (1 week on market)
-
Updated:
-
Last Checked: 3 months ago
-
MLS®#: N4730856
-
Listed By: Right at home realty inc., brokerage
Well Kept Semi Detached Home In High Demand & Family Friendly Area Of Maple, Custom Renovated Kitchen Features Stainless Steel Built-In Appliances, Walk-In Pantry, Premium Quartz Countertops, Ceramic Backsplash. Wood Floors(2016), New Roof (2016) & Insulated Garage Door (2019), Walk To School Public Transit Stop On Doorstep, Minutes To Hwy 400, Go Station, New Hospital & Shopping, Finished Basement Sep Entrance Income Potential$$, View Virtual Tour!!!
Extras
Inc:Fridge,Induction Stovetop,Dishwasher,Microwave,All Window Blinds, Washer/Dryer, All Light Fixtures, Built In Cabinets In Basement. Water Tank Rental. Efficient High Velocity Elec Furnace, Exc: Mini Fridge In Bsmt
Property Details
Facts for 25 Peak Point Boulevard, Vaughan
Status
Days on Market: 9
Last Status: Sold
Sold Date: Apr 02, 2020
Closed Date: Jun 30, 2020
Expiry Date: Jun 30, 2020
Sold Price: $830,000
Unavailable Date: Apr 02, 2020
Input Date: Mar 24, 2020
Property
Status: Sale
Property Type: Semi-Detached
Style: 2-Storey
Size (sq ft): 1500
Area: Vaughan
Community: Maple
Availability Date: Tbd
Inside
Bedrooms: 3
Bedrooms Plus: 1
Bathrooms: 4
Kitchens: 1
Kitchens Plus: 1
Rooms: 8
Den/Family Room: Yes
Air Conditioning: Central Air
Fireplace: No
Washrooms: 4
Utilities
Electricity: Yes
Gas: Yes
Cable: Yes
Telephone: Yes
Building
Basement: Finished
Basement 2: Sep Entrance
Heat Type: Other
Heat Source: Electric
Exterior: Brick
Water Supply: Municipal
Special Designation: Unknown
Parking
Driveway: Private
Garage Spaces: 1
Garage Type: Attached
Covered Parking Spaces: 2
Total Parking Spaces: 3
Fees
Tax Year: 2019
Tax Legal Description: Pt Lt 253 Pl 65M3556, Pt 6 65R25077; Vaughan . S/T
Taxes: $3,548
Land
Cross Street: Peak Point Blvd & Ra
Municipality District: Vaughan
Fronting On: East
Parcel Number: 033431851
Pool: None
Sewer: Sewers
Lot Depth: 98.43 Feet
Lot Frontage: 26.25 Feet
Acres: < .50
Waterfront: None
Additional Media
- Virtual Tour: www.25PeakPoint.com
Rooms
Room details for 25 Peak Point Boulevard, Vaughan
| Type | Dimensions | Description |
|---|---|---|
| Kitchen Main | 5.49 x 3.35 | Quartz Counter, B/I Appliances, Pantry |
| Breakfast Main | 5.48 x 3.35 | |
| Living Main | 4.57 x 3.35 | Hardwood Floor, Combined W/Dining |
| Dining Main | 4.57 x 3.35 | Hardwood Floor, Combined W/Living |
| Family Main | 3.96 x 3.35 | Hardwood Floor |
| Master 2nd | 5.48 x 4.26 | 4 Pc Ensuite, W/I Closet |
| 2nd Br 2nd | 3.35 x 3.04 | Closet |
| 3rd Br 2nd | 3.65 x 2.74 | Closet |
| Rec Bsmt | 5.48 x 3.35 | |
| Kitchen Bsmt | 3.65 x 2.74 |
| XXXXXXXX | XXX XX, XXXX |
XXXX XXX XXXX |
$XXX,XXX |
| XXX XX, XXXX |
XXXXXX XXX XXXX |
$XXX,XXX | |
| XXXXXXXX | XXX XX, XXXX |
XXXX XXX XXXX |
$XXX,XXX |
| XXX XX, XXXX |
XXXXXX XXX XXXX |
$XXX,XXX |
| XXXXXXXX XXXX | XXX XX, XXXX | $830,000 XXX XXXX |
| XXXXXXXX XXXXXX | XXX XX, XXXX | $799,000 XXX XXXX |
| XXXXXXXX XXXX | XXX XX, XXXX | $618,000 XXX XXXX |
| XXXXXXXX XXXXXX | XXX XX, XXXX | $629,000 XXX XXXX |

St David Catholic Elementary School
Elementary: CatholicRoméo Dallaire Public School
Elementary: PublicSt Raphael the Archangel Catholic Elementary School
Elementary: CatholicMackenzie Glen Public School
Elementary: PublicHoly Jubilee Catholic Elementary School
Elementary: CatholicHerbert H Carnegie Public School
Elementary: PublicAlexander MacKenzie High School
Secondary: PublicKing City Secondary School
Secondary: PublicMaple High School
Secondary: PublicSt Joan of Arc Catholic High School
Secondary: CatholicStephen Lewis Secondary School
Secondary: PublicSt Theresa of Lisieux Catholic High School
Secondary: Catholic


