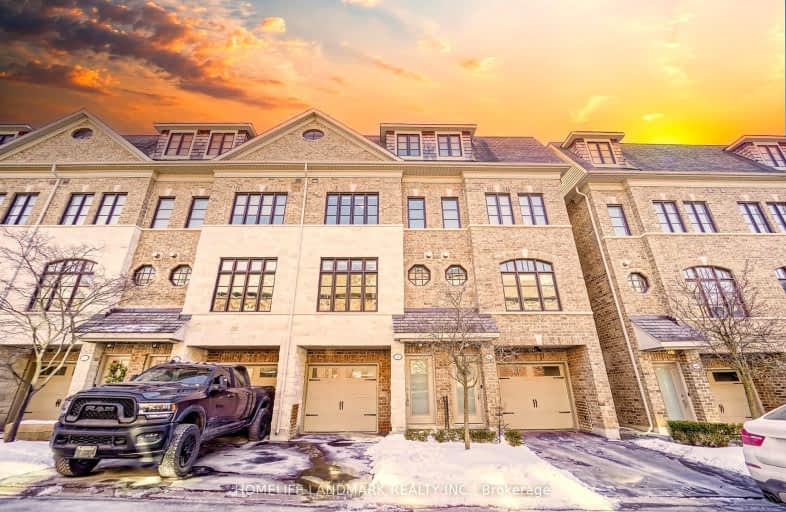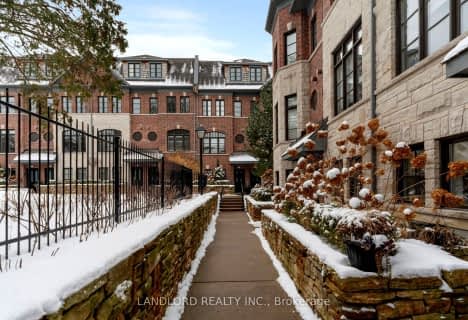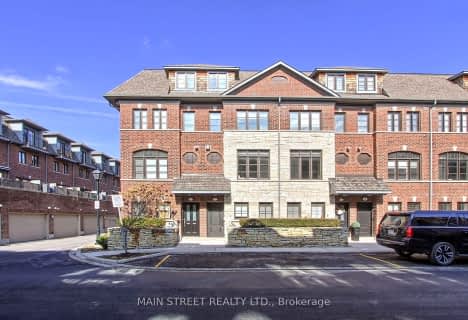Car-Dependent
- Most errands require a car.
Some Transit
- Most errands require a car.
Somewhat Bikeable
- Almost all errands require a car.

St Peter Catholic Elementary School
Elementary: CatholicSt Clement Catholic Elementary School
Elementary: CatholicSt Margaret Mary Catholic Elementary School
Elementary: CatholicPine Grove Public School
Elementary: PublicOur Lady of Fatima Catholic Elementary School
Elementary: CatholicWoodbridge Public School
Elementary: PublicSt Luke Catholic Learning Centre
Secondary: CatholicWoodbridge College
Secondary: PublicHoly Cross Catholic Academy High School
Secondary: CatholicNorth Albion Collegiate Institute
Secondary: PublicFather Bressani Catholic High School
Secondary: CatholicEmily Carr Secondary School
Secondary: Public-
Rowntree Mills Park
Islington Ave (at Finch Ave W), Toronto ON 5.55km -
North Park
587 Rustic Rd, Toronto ON M6L 2L1 12.15km -
Antibes Park
58 Antibes Dr (at Candle Liteway), Toronto ON M2R 3K5 12.2km
-
Scotiabank
8565 Hwy 27, Vaughan ON L4L 1A7 1.98km -
CIBC
8535 Hwy 27 (Langstaff Rd & Hwy 27), Woodbridge ON L4H 4Y1 2.08km -
TD Bank Financial Group
3978 Cottrelle Blvd, Brampton ON L6P 2R1 5km
- 3 bath
- 3 bed
- 1600 sqft
27-12 Powseland Crescent, Vaughan, Ontario • L4L 0C5 • West Woodbridge
- 3 bath
- 3 bed
- 2250 sqft
111 Powseland Crescent, Vaughan, Ontario • L4L 0C5 • West Woodbridge





