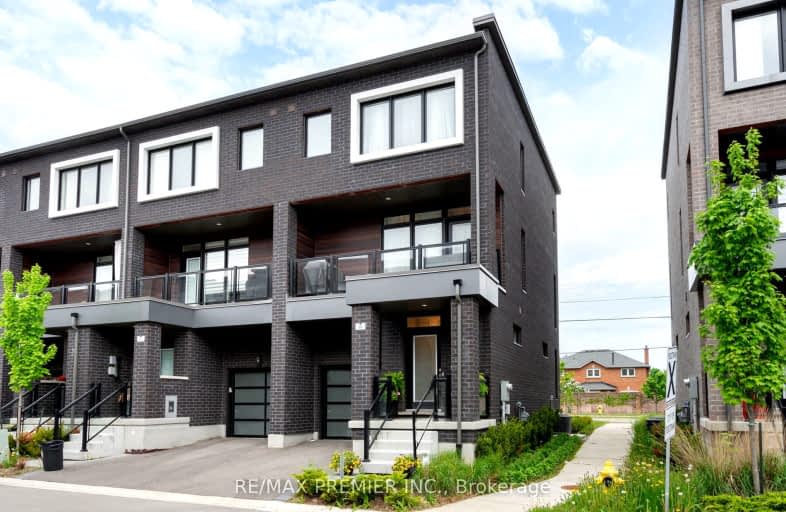Car-Dependent
- Most errands require a car.
Some Transit
- Most errands require a car.
Somewhat Bikeable
- Most errands require a car.

St Catherine of Siena Catholic Elementary School
Elementary: CatholicSt Gabriel the Archangel Catholic Elementary School
Elementary: CatholicSt Margaret Mary Catholic Elementary School
Elementary: CatholicPine Grove Public School
Elementary: PublicBlue Willow Public School
Elementary: PublicImmaculate Conception Catholic Elementary School
Elementary: CatholicSt Luke Catholic Learning Centre
Secondary: CatholicWoodbridge College
Secondary: PublicHoly Cross Catholic Academy High School
Secondary: CatholicFather Bressani Catholic High School
Secondary: CatholicSt Jean de Brebeuf Catholic High School
Secondary: CatholicEmily Carr Secondary School
Secondary: Public-
Humber Valley Parkette
282 Napa Valley Ave, Vaughan ON 4.48km -
Panorama Park
Toronto ON 5.54km -
Summerlea Park
2 Arcot Blvd, Toronto ON M9W 2N6 7.79km
-
TD Canada Trust Branch and ATM
4499 Hwy 7, Woodbridge ON L4L 9A9 1.5km -
Scotiabank
7600 Weston Rd, Woodbridge ON L4L 8B7 2.34km -
RBC Royal Bank
3300 Hwy 7, Concord ON L4K 4M3 3.63km
- 3 bath
- 3 bed
- 1500 sqft
16 Isaac Devins Avenue, Vaughan, Ontario • L4L 0A4 • East Woodbridge
- 3 bath
- 3 bed
- 1500 sqft
13 Shatner Turnabout Crescent, Vaughan, Ontario • L4L 0M4 • East Woodbridge









