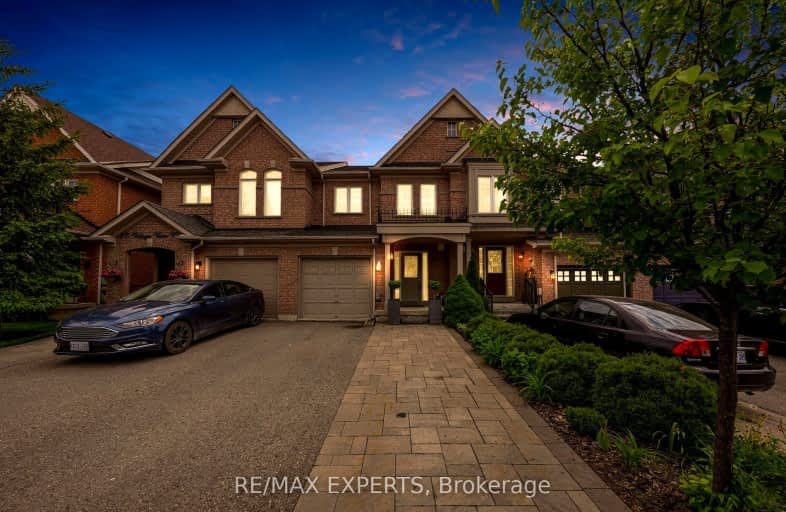Car-Dependent
- Most errands require a car.
31
/100
Some Transit
- Most errands require a car.
31
/100
Somewhat Bikeable
- Most errands require a car.
39
/100

St David Catholic Elementary School
Elementary: Catholic
3.45 km
Michael Cranny Elementary School
Elementary: Public
3.99 km
Divine Mercy Catholic Elementary School
Elementary: Catholic
3.73 km
St Raphael the Archangel Catholic Elementary School
Elementary: Catholic
0.33 km
Mackenzie Glen Public School
Elementary: Public
2.92 km
Holy Jubilee Catholic Elementary School
Elementary: Catholic
2.19 km
Tommy Douglas Secondary School
Secondary: Public
6.40 km
King City Secondary School
Secondary: Public
4.58 km
Maple High School
Secondary: Public
5.63 km
St Joan of Arc Catholic High School
Secondary: Catholic
3.07 km
Stephen Lewis Secondary School
Secondary: Public
6.78 km
St Theresa of Lisieux Catholic High School
Secondary: Catholic
4.11 km
-
Mill Pond Park
262 Mill St (at Trench St), Richmond Hill ON 5.47km -
Devonsleigh Playground
117 Devonsleigh Blvd, Richmond Hill ON L4S 1G2 7.12km -
Lake Wilcox Park
Sunset Beach Rd, Richmond Hill ON 9.6km
-
RBC Royal Bank
1420 Major MacKenzie Dr (at Dufferin St), Vaughan ON L6A 4H6 3.81km -
CIBC
9950 Dufferin St (at Major MacKenzie Dr. W.), Maple ON L6A 4K5 3.97km -
TD Bank Financial Group
2933 Major MacKenzie Dr (Jane & Major Mac), Maple ON L6A 3N9 4.61km









