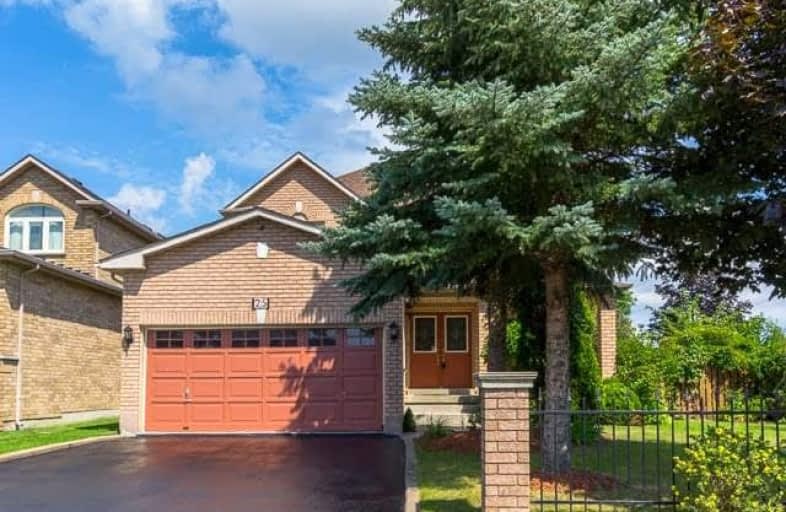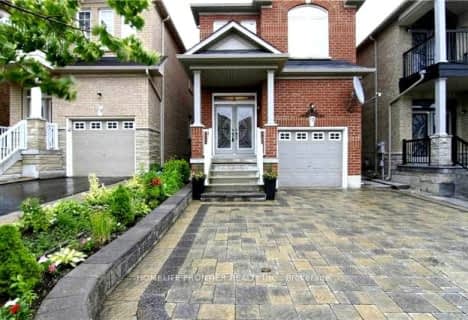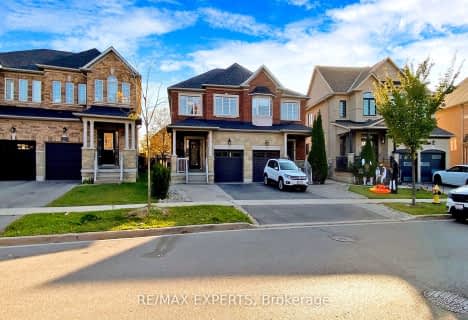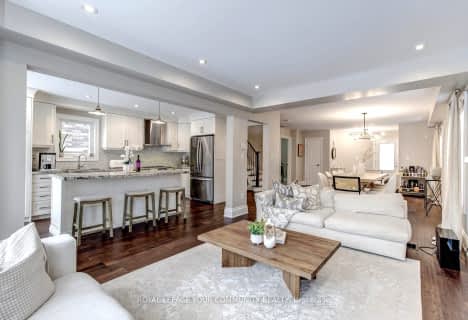
Video Tour

Joseph A Gibson Public School
Elementary: Public
1.15 km
ÉÉC Le-Petit-Prince
Elementary: Catholic
1.20 km
St David Catholic Elementary School
Elementary: Catholic
0.28 km
Divine Mercy Catholic Elementary School
Elementary: Catholic
1.04 km
Mackenzie Glen Public School
Elementary: Public
0.98 km
Holy Jubilee Catholic Elementary School
Elementary: Catholic
1.09 km
St Luke Catholic Learning Centre
Secondary: Catholic
5.70 km
Tommy Douglas Secondary School
Secondary: Public
4.18 km
Maple High School
Secondary: Public
2.47 km
St Joan of Arc Catholic High School
Secondary: Catholic
0.13 km
Stephen Lewis Secondary School
Secondary: Public
4.53 km
St Jean de Brebeuf Catholic High School
Secondary: Catholic
4.23 km











