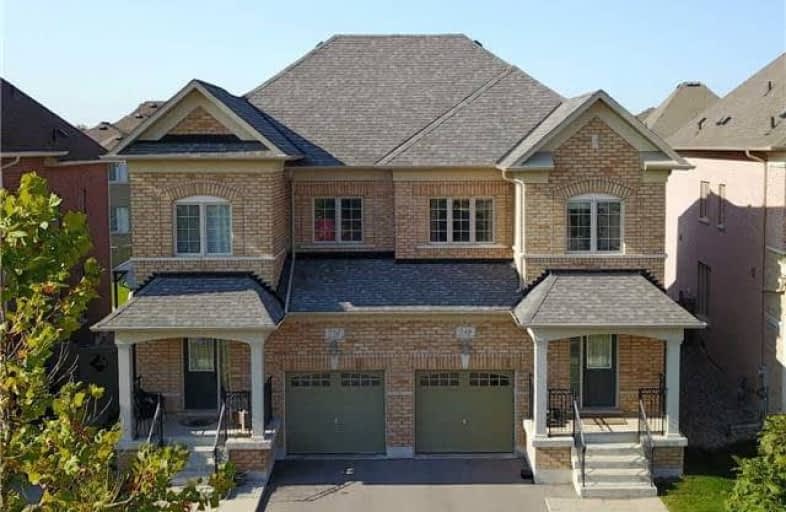Sold on Oct 13, 2017
Note: Property is not currently for sale or for rent.

-
Type: Semi-Detached
-
Style: 2-Storey
-
Lot Size: 23.82 x 109 Feet
-
Age: No Data
-
Taxes: $3,989 per year
-
Days on Site: 2 Days
-
Added: Sep 07, 2019 (2 days on market)
-
Updated:
-
Last Checked: 2 hours ago
-
MLS®#: N3952031
-
Listed By: Sutton group-admiral realty inc., brokerage
Beautiful 3 Bedroom Family Home On A Great Street In Most Desirable Vaughan Valley Estate Neighbourhood. Open Concept Kitchen And Living Room. Spacious Landscaped Backyard. Partially Finished Basement , Eat In Kitchen Walks Out To The Rear Deck. Close To Schools And Parks & Transit.
Extras
Stainless Steel Fridge Stove And Dishwasher, Washer And Dryer Excludes: Hot Water Tank(Rental) And Greenlife Water System (Rental)
Property Details
Facts for 250 Hansard Drive, Vaughan
Status
Days on Market: 2
Last Status: Sold
Sold Date: Oct 13, 2017
Closed Date: Jan 02, 2018
Expiry Date: Feb 28, 2018
Sold Price: $757,000
Unavailable Date: Oct 13, 2017
Input Date: Oct 11, 2017
Prior LSC: Listing with no contract changes
Property
Status: Sale
Property Type: Semi-Detached
Style: 2-Storey
Area: Vaughan
Community: Vellore Village
Availability Date: 90 Days Tba
Inside
Bedrooms: 3
Bathrooms: 2
Kitchens: 1
Rooms: 7
Den/Family Room: No
Air Conditioning: Central Air
Fireplace: Yes
Washrooms: 2
Building
Basement: Part Fin
Heat Type: Forced Air
Heat Source: Gas
Exterior: Brick
Water Supply: Municipal
Special Designation: Unknown
Parking
Driveway: Private
Garage Spaces: 1
Garage Type: Built-In
Covered Parking Spaces: 2
Total Parking Spaces: 3
Fees
Tax Year: 2017
Tax Legal Description: Pt Lot 121 Plan 65M4106 Designated As Pt 15, Pl*
Taxes: $3,989
Land
Cross Street: Weston Major Mac Vel
Municipality District: Vaughan
Fronting On: North
Pool: None
Sewer: Sewers
Lot Depth: 109 Feet
Lot Frontage: 23.82 Feet
Rooms
Room details for 250 Hansard Drive, Vaughan
| Type | Dimensions | Description |
|---|---|---|
| Living Main | - | Hardwood Floor |
| Kitchen Main | - | Ceramic Floor |
| Dining Main | - | W/O To Deck |
| Foyer Main | - | Ceramic Floor |
| Master 2nd | - | Broadloom |
| 2nd Br 2nd | - | Broadloom |
| 3rd Br 2nd | - | Broadloom |
| Rec Bsmt | - | Broadloom |
| XXXXXXXX | XXX XX, XXXX |
XXXX XXX XXXX |
$XXX,XXX |
| XXX XX, XXXX |
XXXXXX XXX XXXX |
$XXX,XXX |
| XXXXXXXX XXXX | XXX XX, XXXX | $757,000 XXX XXXX |
| XXXXXXXX XXXXXX | XXX XX, XXXX | $729,000 XXX XXXX |

Johnny Lombardi Public School
Elementary: PublicGuardian Angels
Elementary: CatholicGlenn Gould Public School
Elementary: PublicFossil Hill Public School
Elementary: PublicSt Mary of the Angels Catholic Elementary School
Elementary: CatholicSt Veronica Catholic Elementary School
Elementary: CatholicSt Luke Catholic Learning Centre
Secondary: CatholicTommy Douglas Secondary School
Secondary: PublicMaple High School
Secondary: PublicSt Joan of Arc Catholic High School
Secondary: CatholicSt Jean de Brebeuf Catholic High School
Secondary: CatholicEmily Carr Secondary School
Secondary: Public

