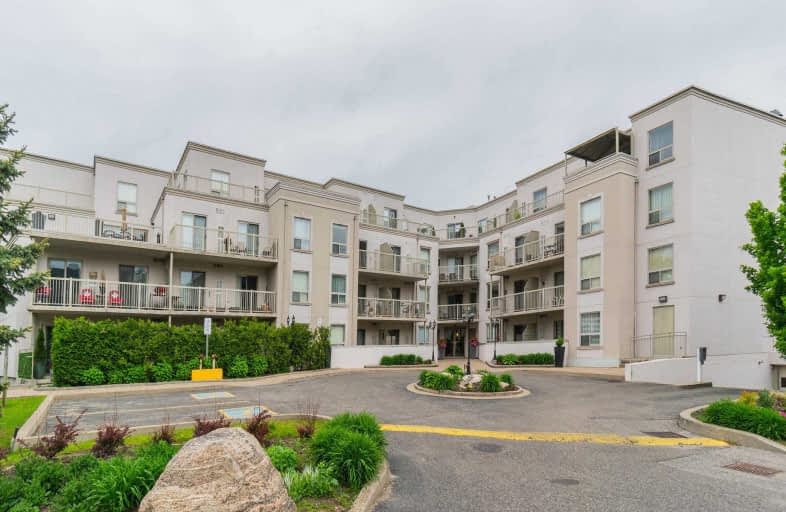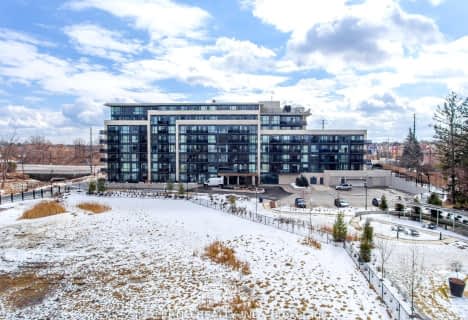Car-Dependent
- Almost all errands require a car.
Some Transit
- Most errands require a car.
Somewhat Bikeable
- Most errands require a car.

St Catherine of Siena Catholic Elementary School
Elementary: CatholicSt Margaret Mary Catholic Elementary School
Elementary: CatholicPine Grove Public School
Elementary: PublicOur Lady of Fatima Catholic Elementary School
Elementary: CatholicWoodbridge Public School
Elementary: PublicImmaculate Conception Catholic Elementary School
Elementary: CatholicSt Luke Catholic Learning Centre
Secondary: CatholicWoodbridge College
Secondary: PublicHoly Cross Catholic Academy High School
Secondary: CatholicFather Bressani Catholic High School
Secondary: CatholicSt Jean de Brebeuf Catholic High School
Secondary: CatholicEmily Carr Secondary School
Secondary: Public-
Goodfellas
4411 Hwy 7, Woodbridge, ON L4L 5W6 1.92km -
Classic Cafe & Lounge
200 Marycroft Ave, Unit 5, Vaughan, ON L4L 5X4 2km -
CopaCabana Brazilian Steakhouse
205 Marycroft Avenue, Vaughan, ON L4L 5X8 2.11km
-
Northwest Kitchenware & Gifts
Market Lane Shopping Centre, 140 Woodbridge Avenue ,Suite FN2, Vaughan, ON L4L 2S6 1.59km -
McDonald's
4535 Highway 7, Woodbridge, ON L4L 1S6 1.8km -
Country Style
4235 Highway 7 W, Woodbridge, ON L4L 1A6 2.3km
-
Cristini Athletics
171 Marycroft Avenue, Unit 6, Vaughan, ON L4L 5Y3 2.24km -
Anytime Fitness
8655 Weston Rd, Unit 1, Woodbridge, ON L4L 9M4 3.07km -
GoodLife Fitness
57 Northview Blvd, Vaughan, ON L4L 8X9 3.14km
-
Roma Pharmacy
110 Ansley Grove Road, Woodbridge, ON L4L 3R1 1.64km -
Pine Valley Pharmacy
7700 Pine Valley Drive, Woodbridge, ON L4L 2X4 1.87km -
Shoppers Drug Mart
4000 Highway 7, Woodbridge, ON L4L 1A6 2.44km
-
Oca Nera
8348 Islington Avenue, Woodbridge, ON L4L 1W8 0.17km -
Memphis BBQ
8074 Islington Avenue, Woodbridge, ON L4L 1W5 0.97km -
Cavallino Wine Bar
8077 Islington Avenue, Woodbridge, ON L4L 7X7 1.02km
-
Market Lane Shopping Centre
140 Woodbridge Avenue, Woodbridge, ON L4L 4K9 1.61km -
Vaughan Mills
1 Bass Pro Mills Drive, Vaughan, ON L4K 5W4 4.8km -
Shoppers World Albion Information
1530 Albion Road, Etobicoke, ON M9V 1B4 6.37km
-
Cataldi Fresh Market
140 Woodbridge Ave, Market Lane Shopping Center, Woodbridge, ON L4L 4K9 1.54km -
Fortino's
3940 Highway 7, Vaughan, ON L4L 1A6 2.57km -
Longo's
5283 Rutherford Road, Vaughan, ON L4L 1A7 2.6km
-
LCBO
7850 Weston Road, Building C5, Woodbridge, ON L4L 9N8 2.97km -
LCBO
8260 Highway 27, York Regional Municipality, ON L4H 0R9 3.61km -
LCBO
3631 Major Mackenzie Drive, Vaughan, ON L4L 1A7 5.58km
-
Toronto Auto Brokers
810 Rowntree Dairy Road, Unit A, Vaughan, ON L4L 5V3 2.33km -
Husky
5260 Hwy 7, Woodbridge, ON L4L 1T3 2.38km -
Active Green Ross
3899 Highway 7, Vaughan, ON L4L 1T1 2.57km
-
Cineplex Cinemas Vaughan
3555 Highway 7, Vaughan, ON L4L 9H4 3.47km -
Albion Cinema I & II
1530 Albion Road, Etobicoke, ON M9V 1B4 6.37km -
Imagine Cinemas
500 Rexdale Boulevard, Toronto, ON M9W 6K5 8.69km
-
Woodbridge Library
150 Woodbridge Avenue, Woodbridge, ON L4L 2S7 1.61km -
Ansley Grove Library
350 Ansley Grove Rd, Woodbridge, ON L4L 5C9 1.68km -
Pierre Berton Resource Library
4921 Rutherford Road, Woodbridge, ON L4L 1A6 2.39km
-
Humber River Regional Hospital
2111 Finch Avenue W, North York, ON M3N 1N1 6.65km -
Cortellucci Vaughan Hospital
3200 Major MacKenzie Drive W, Vaughan, ON L6A 4Z3 6.79km -
William Osler Health Centre
Etobicoke General Hospital, 101 Humber College Boulevard, Toronto, ON M9V 1R8 7.68km
-
Matthew Park
1 Villa Royale Ave (Davos Road and Fossil Hill Road), Woodbridge ON L4H 2Z7 4.76km -
Carville Mill Park
Vaughan ON 10.38km -
Antibes Park
58 Antibes Dr (at Candle Liteway), Toronto ON M2R 3K5 11.07km
-
TD Canada Trust Branch and ATM
4499 Hwy 7, Woodbridge ON L4L 9A9 1.85km -
BMO Bank of Montreal
3700 Steeles Ave W (at Old Weston Rd.), Vaughan ON L4L 8K8 4.4km -
TD Bank Financial Group
3255 Rutherford Rd, Vaughan ON L4K 5Y5 4.83km
More about this building
View 250 Pine Grove Road, Vaughan- 1 bath
- 1 bed
- 600 sqft
905-7730 Kipling Avenue, Vaughan, Ontario • L4L 1Y9 • Vaughan Grove
- 1 bath
- 1 bed
- 500 sqft
702-5309 highway 7 East, Vaughan, Ontario • L4L 1T3 • Vaughan Grove
- 1 bath
- 1 bed
- 500 sqft
609-4700 York Regional Road 7, Vaughan, Ontario • L4L 0B4 • East Woodbridge






