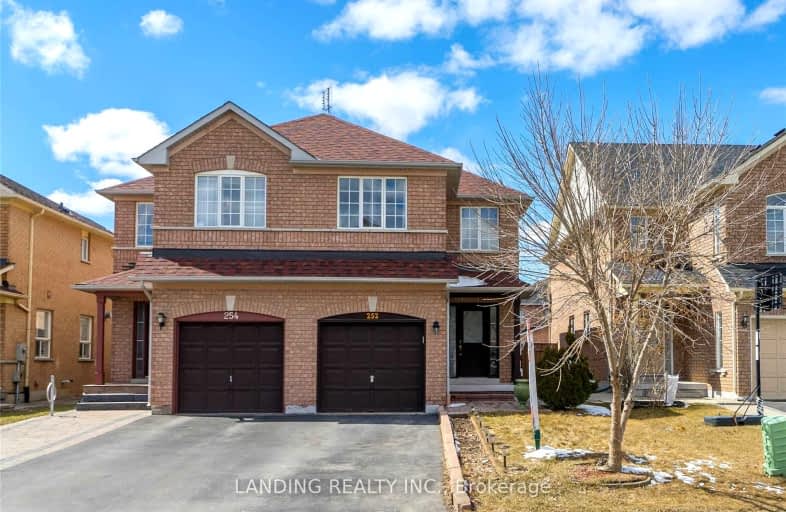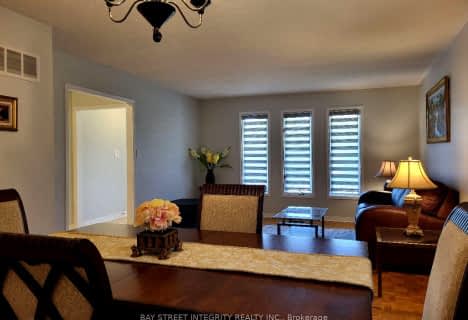Car-Dependent
- Most errands require a car.
31
/100
Some Transit
- Most errands require a car.
36
/100
Bikeable
- Some errands can be accomplished on bike.
53
/100

Forest Run Elementary School
Elementary: Public
0.13 km
Bakersfield Public School
Elementary: Public
1.50 km
St Cecilia Catholic Elementary School
Elementary: Catholic
1.76 km
Dr Roberta Bondar Public School
Elementary: Public
1.99 km
Carrville Mills Public School
Elementary: Public
1.21 km
Thornhill Woods Public School
Elementary: Public
1.47 km
Maple High School
Secondary: Public
3.65 km
Vaughan Secondary School
Secondary: Public
4.40 km
Westmount Collegiate Institute
Secondary: Public
3.21 km
St Joan of Arc Catholic High School
Secondary: Catholic
4.04 km
Stephen Lewis Secondary School
Secondary: Public
0.84 km
St Elizabeth Catholic High School
Secondary: Catholic
4.19 km
-
Carville Mill Park
Vaughan ON 1.68km -
Pomona Mills Park
244 Henderson Ave, Markham ON L3T 2M1 6.18km -
Mill Pond Park
262 Mill St (at Trench St), Richmond Hill ON 5.34km
-
TD Bank Financial Group
8707 Dufferin St (Summeridge Drive), Thornhill ON L4J 0A2 0.85km -
TD Bank Financial Group
9200 Bathurst St (at Rutherford Rd), Thornhill ON L4J 8W1 2.32km -
Scotiabank
7700 Bathurst St (at Centre St), Thornhill ON L4J 7Y3 3.87km














