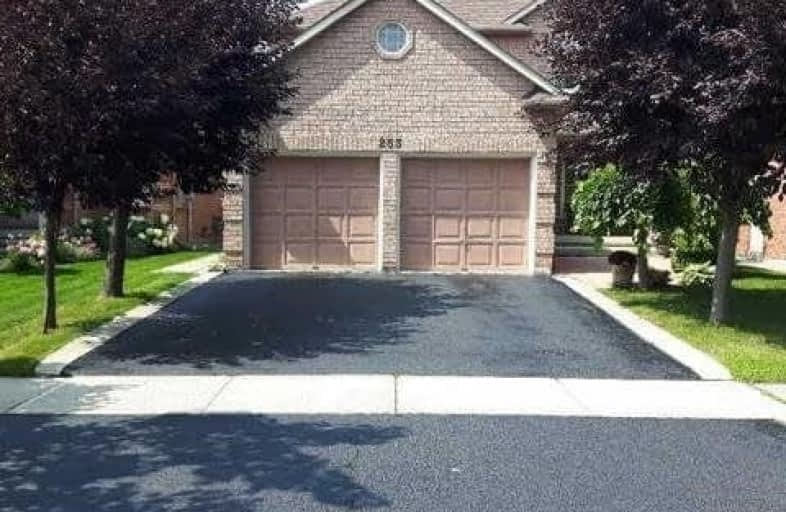
St Catherine of Siena Catholic Elementary School
Elementary: Catholic
1.63 km
St Peter Catholic Elementary School
Elementary: Catholic
1.14 km
St Clement Catholic Elementary School
Elementary: Catholic
1.64 km
Woodbridge Public School
Elementary: Public
0.59 km
St Angela Catholic School
Elementary: Catholic
2.41 km
John D Parker Junior School
Elementary: Public
2.50 km
Woodbridge College
Secondary: Public
0.92 km
Holy Cross Catholic Academy High School
Secondary: Catholic
1.40 km
Father Henry Carr Catholic Secondary School
Secondary: Catholic
4.39 km
North Albion Collegiate Institute
Secondary: Public
3.24 km
Father Bressani Catholic High School
Secondary: Catholic
3.46 km
Emily Carr Secondary School
Secondary: Public
4.63 km







