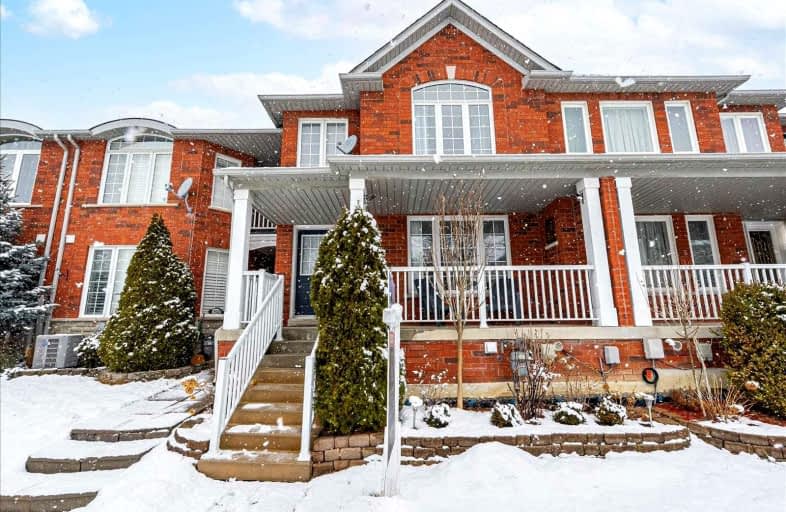
Video Tour

Michael Cranny Elementary School
Elementary: Public
0.99 km
Divine Mercy Catholic Elementary School
Elementary: Catholic
0.86 km
Mackenzie Glen Public School
Elementary: Public
0.99 km
St James Catholic Elementary School
Elementary: Catholic
0.89 km
Teston Village Public School
Elementary: Public
0.37 km
Discovery Public School
Elementary: Public
0.34 km
St Luke Catholic Learning Centre
Secondary: Catholic
5.21 km
Tommy Douglas Secondary School
Secondary: Public
2.76 km
Father Bressani Catholic High School
Secondary: Catholic
7.18 km
Maple High School
Secondary: Public
2.60 km
St Joan of Arc Catholic High School
Secondary: Catholic
1.79 km
St Jean de Brebeuf Catholic High School
Secondary: Catholic
3.25 km













