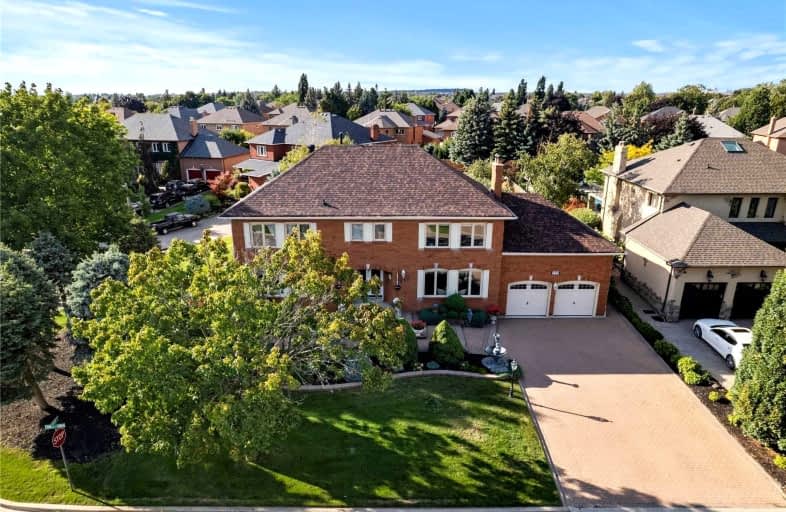Sold on Feb 25, 2023
Note: Property is not currently for sale or for rent.

-
Type: Detached
-
Style: 2-Storey
-
Lot Size: 85.49 x 190.91 Feet
-
Age: No Data
-
Taxes: $7,216 per year
-
Days on Site: 78 Days
-
Added: Dec 09, 2022 (2 months on market)
-
Updated:
-
Last Checked: 1 month ago
-
MLS®#: N5847981
-
Listed By: Re/max premier inc., brokerage
Welcome To 259 Conti Cres, In Prestigious Weston Downs. This Freshly Painted, Meticulously Maintained Home Sits On Rarely Offered Prime Pie Shaped Lot. Offering Over 4200Sqft Of Functional Living Space, Spacious Rooms, Kitchen W. Gorgeous Granite Countertops, Overlooking Spectacular Yard. 5+1 Large Bedrooms, 4 Bathrooms, A Must See!
Extras
Window Coverings, Kitchen Appliances, Washer, Elf's
Property Details
Facts for 259 Conti Crescent, Vaughan
Status
Days on Market: 78
Last Status: Sold
Sold Date: Feb 25, 2023
Closed Date: May 08, 2023
Expiry Date: Jun 08, 2023
Sold Price: $1,900,088
Unavailable Date: Feb 25, 2023
Input Date: Dec 09, 2022
Prior LSC: Listing with no contract changes
Property
Status: Sale
Property Type: Detached
Style: 2-Storey
Area: Vaughan
Community: East Woodbridge
Availability Date: Tba
Inside
Bedrooms: 5
Bedrooms Plus: 1
Bathrooms: 4
Kitchens: 1
Kitchens Plus: 1
Rooms: 10
Den/Family Room: Yes
Air Conditioning: Central Air
Fireplace: Yes
Washrooms: 4
Building
Basement: Finished
Basement 2: Sep Entrance
Heat Type: Forced Air
Heat Source: Gas
Exterior: Brick
Water Supply: Municipal
Special Designation: Unknown
Parking
Driveway: Private
Garage Spaces: 2
Garage Type: Attached
Covered Parking Spaces: 4
Total Parking Spaces: 6
Fees
Tax Year: 2022
Tax Legal Description: Pcl 33-1 Sec 65M2415; Lt 33 Pl 65M2415; S/T Lt3765
Taxes: $7,216
Land
Cross Street: Weston Rd/Langstaff
Municipality District: Vaughan
Fronting On: North
Pool: None
Sewer: Sewers
Lot Depth: 190.91 Feet
Lot Frontage: 85.49 Feet
Lot Irregularities: 159.09 X 53.09 X 25.2
Additional Media
- Virtual Tour: https://tours.digenovamedia.ca/259-conti-crescent-vaughan-on-l4l-6v7
Rooms
Room details for 259 Conti Crescent, Vaughan
| Type | Dimensions | Description |
|---|---|---|
| Foyer Main | 4.15 x 4.25 | Open Concept, Closet |
| Family Main | 5.62 x 4.43 | Fireplace, Crown Moulding, Large Window |
| Kitchen Main | 4.03 x 4.06 | Granite Counter, Family Size Kitchen |
| Breakfast Main | 5.72 x 3.22 | O/Looks Backyard, Large Window, W/O To Sunroom |
| Dining Main | 4.03 x 4.25 | Window, Parquet Floor |
| Living Main | 4.54 x 5.49 | Crown Moulding, Large Window, Parquet Floor |
| Prim Bdrm Upper | 4.84 x 4.83 | Double Closet, 5 Pc Ensuite, Window |
| 2nd Br Upper | 3.79 x 3.60 | Closet, Window, Crown Moulding |
| 3rd Br Upper | 3.94 x 3.94 | Closet, Window, Crown Moulding |
| 4th Br Upper | 3.97 x 4.26 | Closet, Window |
| 5th Br Upper | 4.46 x 3.18 | Window |
| Rec Bsmt | - | Open Concept, Tile Floor, Window |
| XXXXXXXX | XXX XX, XXXX |
XXXX XXX XXXX |
$X,XXX,XXX |
| XXX XX, XXXX |
XXXXXX XXX XXXX |
$X,XXX,XXX | |
| XXXXXXXX | XXX XX, XXXX |
XXXXXXX XXX XXXX |
|
| XXX XX, XXXX |
XXXXXX XXX XXXX |
$X,XXX,XXX | |
| XXXXXXXX | XXX XX, XXXX |
XXXXXXX XXX XXXX |
|
| XXX XX, XXXX |
XXXXXX XXX XXXX |
$X,XXX,XXX | |
| XXXXXXXX | XXX XX, XXXX |
XXXXXXX XXX XXXX |
|
| XXX XX, XXXX |
XXXXXX XXX XXXX |
$X,XXX,XXX |
| XXXXXXXX XXXX | XXX XX, XXXX | $1,900,088 XXX XXXX |
| XXXXXXXX XXXXXX | XXX XX, XXXX | $2,150,000 XXX XXXX |
| XXXXXXXX XXXXXXX | XXX XX, XXXX | XXX XXXX |
| XXXXXXXX XXXXXX | XXX XX, XXXX | $2,250,000 XXX XXXX |
| XXXXXXXX XXXXXXX | XXX XX, XXXX | XXX XXXX |
| XXXXXXXX XXXXXX | XXX XX, XXXX | $2,498,000 XXX XXXX |
| XXXXXXXX XXXXXXX | XXX XX, XXXX | XXX XXXX |
| XXXXXXXX XXXXXX | XXX XX, XXXX | $2,598,000 XXX XXXX |

St John Bosco Catholic Elementary School
Elementary: CatholicSt Gabriel the Archangel Catholic Elementary School
Elementary: CatholicSt Clare Catholic Elementary School
Elementary: CatholicSt Gregory the Great Catholic Academy
Elementary: CatholicSt Agnes of Assisi Catholic Elementary School
Elementary: CatholicSt Emily Catholic Elementary School
Elementary: CatholicSt Luke Catholic Learning Centre
Secondary: CatholicTommy Douglas Secondary School
Secondary: PublicFather Bressani Catholic High School
Secondary: CatholicMaple High School
Secondary: PublicSt Jean de Brebeuf Catholic High School
Secondary: CatholicEmily Carr Secondary School
Secondary: Public- 4 bath
- 5 bed
126 Josephine Road West, Vaughan, Ontario • L4H 0N6 • West Woodbridge
- 5 bath
- 5 bed
- 3500 sqft
57 Babak Boulevard, Vaughan, Ontario • L4L 9A5 • East Woodbridge
- 5 bath
- 5 bed
- 3500 sqft
7 Gambit Avenue, Vaughan, Ontario • L4H 0Y6 • Vellore Village





