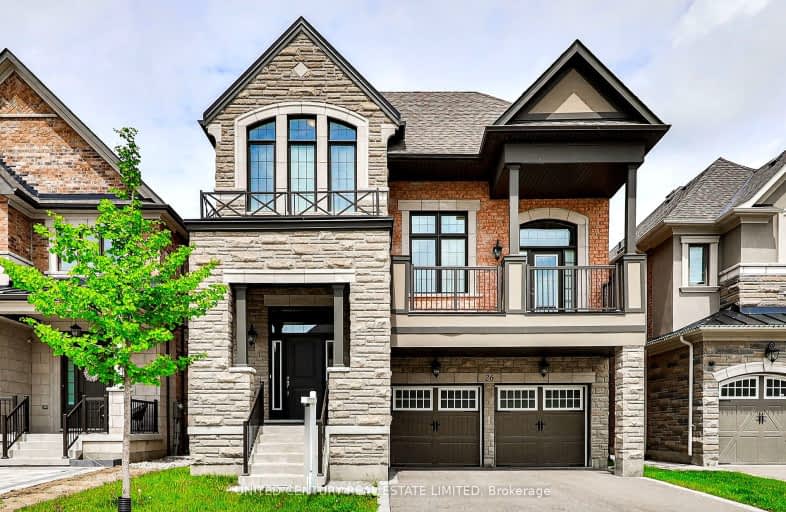Car-Dependent
- Almost all errands require a car.
0
/100
No Nearby Transit
- Almost all errands require a car.
0
/100
Somewhat Bikeable
- Almost all errands require a car.
12
/100

École élémentaire La Fontaine
Elementary: Public
3.19 km
Lorna Jackson Public School
Elementary: Public
4.53 km
Kleinburg Public School
Elementary: Public
2.48 km
St Andrew Catholic Elementary School
Elementary: Catholic
5.02 km
St Padre Pio Catholic Elementary School
Elementary: Catholic
4.34 km
St Stephen Catholic Elementary School
Elementary: Catholic
4.77 km
St Luke Catholic Learning Centre
Secondary: Catholic
7.47 km
Woodbridge College
Secondary: Public
9.70 km
Tommy Douglas Secondary School
Secondary: Public
4.59 km
Father Bressani Catholic High School
Secondary: Catholic
8.43 km
St Jean de Brebeuf Catholic High School
Secondary: Catholic
5.68 km
Emily Carr Secondary School
Secondary: Public
5.49 km
-
Lawford Park
Vaughan ON L4L 1A6 4.21km -
Blue Willow Park & Playgrounds
Vaughan ON 9.1km -
Carville Mill Park
Vaughan ON 11.62km
-
BMO Bank of Montreal
3737 Major MacKenzie Dr (at Weston Rd.), Vaughan ON L4H 0A2 5.14km -
RBC Royal Bank
12612 Hwy 50 (McEwan Drive West), Bolton ON L7E 1T6 7.59km -
CIBC
9950 Dufferin St (at Major MacKenzie Dr. W.), Maple ON L6A 4K5 10.47km


