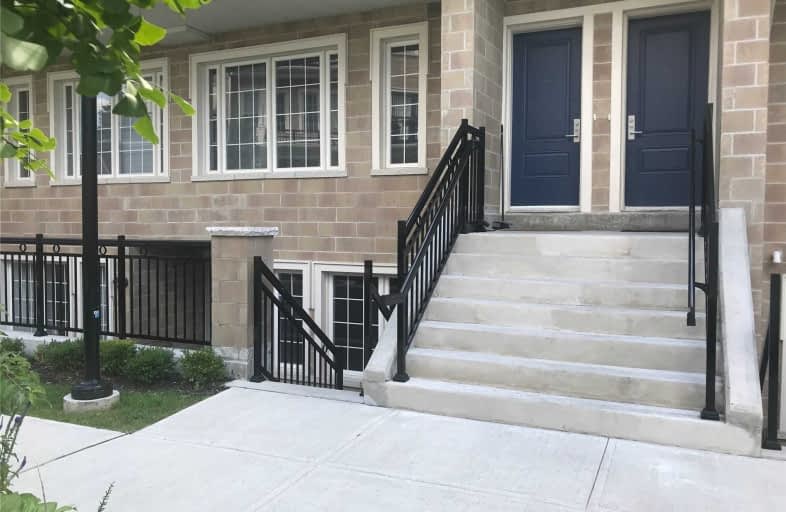Car-Dependent
- Almost all errands require a car.
Good Transit
- Some errands can be accomplished by public transportation.
Somewhat Bikeable
- Most errands require a car.

St Catherine of Siena Catholic Elementary School
Elementary: CatholicSt Peter Catholic Elementary School
Elementary: CatholicSt Margaret Mary Catholic Elementary School
Elementary: CatholicPine Grove Public School
Elementary: PublicWoodbridge Public School
Elementary: PublicImmaculate Conception Catholic Elementary School
Elementary: CatholicWoodbridge College
Secondary: PublicHoly Cross Catholic Academy High School
Secondary: CatholicFather Henry Carr Catholic Secondary School
Secondary: CatholicNorth Albion Collegiate Institute
Secondary: PublicFather Bressani Catholic High School
Secondary: CatholicEmily Carr Secondary School
Secondary: Public-
Nations Fresh Food
7600 Weston Road, Woodbridge 2.91km -
Rabba Fine Foods
2687 Kipling Avenue, Etobicoke 3.4km -
Danforth Food Market
301 Silverstone Drive, Etobicoke 3.53km
-
The Beer Store
7676 Islington Avenue, Woodbridge 0.32km -
Vintner's Cellar Woodbridge Winery
1 Whitmore Road Unit 13, Woodbridge 2.48km -
The Beer Store
7850 Weston Road, Woodbridge 2.96km
-
Pizza Pizza
7694 Islington Avenue Unit #5, Woodbridge 0.35km -
What A Jerk Restaurant And Bar
7694 Islington Avenue, Woodbridge 0.36km -
King of Fish N Chips
7694 Islington Avenue Unit 1, Woodbridge 0.36km
-
Palacios All Sweet Inc.
OAHI - Ontario Association of Home Inspectors, 100 Highway 7, Woodbridge 0.75km -
Big Cannoli Lane
140 Woodbridge Avenue, Woodbridge 0.78km -
Freshouse Food and Juice Bar
1-2 Tall Grass Trail, Woodbridge 0.84km
-
RBC Royal Bank
131 Woodbridge Avenue, Vaughan 0.7km -
Credit Union Central of Ontario LTD
53 Woodbridge Avenue, Woodbridge 0.7km -
BMO Bank of Montreal
145 Woodbridge Avenue, Woodbridge 0.78km
-
Circle K
4515 Highway 7, Woodbridge 0.92km -
Esso
4515 Highway 7, Woodbridge 0.92km -
Circle K
4515 Highway 7, Woodbridge 0.93km
-
LvF Health
605-275 Woodbridge Avenue, Woodbridge 1.02km -
Vitality Integrative Wellness Centre
7611 Pine Valley Dr #10, Woodbridge, ON L4L 9A9 Pine Valley Drive #10, Woodbridge 1.05km -
north training academy
10 Strada Drive, Woodbridge 1.08km
-
Veterans Park
Woodbridge Avenue, Vaughan 0.56km -
Nort Johnston District Park
7800 Islington Avenue, Woodbridge 0.56km -
Nort Johnson District Park
Vaughan 0.59km
-
Woodbridge Library
150 Woodbridge Avenue, Woodbridge 0.81km -
Ansley Grove Library
350 Ansley Grove Road, Woodbridge 2.34km -
Toronto Public Library - Humber Summit Branch
2990 Islington Avenue, Toronto 2.69km
-
Roberto Clausi Chiropody Family Foot Clinic
4855 Highway 7 West, Woodbridge 0.01km -
Metro Radiological Imaging
4600 Highway 7, Woodbridge 0.79km -
Vaughan Laser & Anti-Aging Medical Clinic
4600 Highway 7 #110, Woodbridge 0.81km
-
Medbrands I.D.A. Pharmacy
1-53 Woodbridge Avenue, Woodbridge 0.7km -
Market Lane Pharmacy Inc.
140 Woodbridge Avenue Unit 28-29, Woodbridge 0.78km -
Panacea Pharmacy
4600 York Regional Road 7, Woodbridge 0.78km
-
Market Lane Shopping Centre
140 Woodbridge Avenue, Woodbridge 0.85km -
Pine Valley Plaza
2 Tall Grass Trail, Woodbridge 0.91km -
Marycroft Centre
Vaughan 1.46km
-
Cineplex Cinemas Vaughan
3555 Highway 7 West, Vaughan 3.45km -
Vaughan International Film Festival Drive-In
80 Interchange Way, Concord 4.23km -
Albion Cinemas
1530 Albion Road #9, Etobicoke 4.38km
-
Luxe Resto Lounge
106 Woodbridge Avenue, Woodbridge 0.76km -
Novantesimo Minuto Sports Bar
7611 Pine Valley Drive UNIT 14, Woodbridge 1.08km -
CLASSIC Café & Lounge
5-200 Marycroft Avenue, Woodbridge 1.43km


