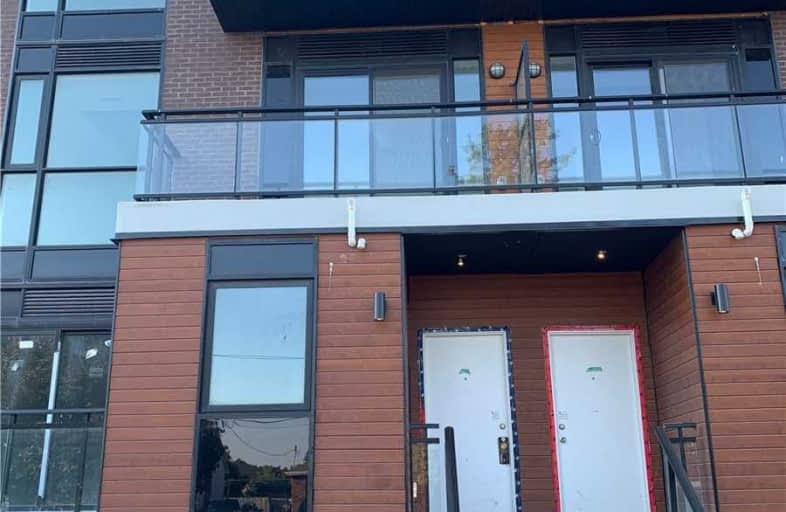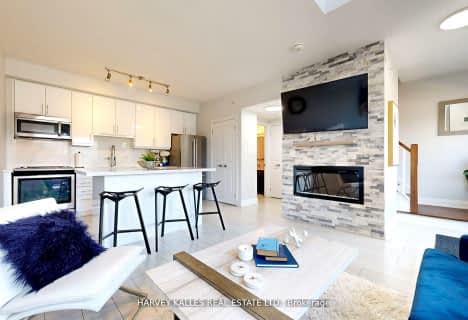Car-Dependent
- Almost all errands require a car.
Good Transit
- Some errands can be accomplished by public transportation.
Somewhat Bikeable
- Most errands require a car.

St Peter Catholic Elementary School
Elementary: CatholicSt Clement Catholic Elementary School
Elementary: CatholicPine Grove Public School
Elementary: PublicWoodbridge Public School
Elementary: PublicSt Angela Catholic School
Elementary: CatholicJohn D Parker Junior School
Elementary: PublicWoodbridge College
Secondary: PublicHoly Cross Catholic Academy High School
Secondary: CatholicFather Henry Carr Catholic Secondary School
Secondary: CatholicNorth Albion Collegiate Institute
Secondary: PublicFather Bressani Catholic High School
Secondary: CatholicEmily Carr Secondary School
Secondary: Public-
Toronto Pearson International Airport Pet Park
Mississauga ON 8.1km -
Dunblaine Park
Brampton ON L6T 3H2 10.4km -
Riverlea Park
919 Scarlett Rd, Toronto ON M9P 2V3 10.46km
-
RBC Royal Bank
211 Marycroft Ave, Woodbridge ON L4L 5X8 2.71km -
TD Bank Financial Group
3978 Cottrelle Blvd, Brampton ON L6P 2R1 5.11km -
TD Bank Financial Group
100 New Park Pl, Vaughan ON L4K 0H9 5.84km
More about this building
View 26 Coles Avenue, Vaughan- 3 bath
- 2 bed
- 1000 sqft
116-12 Woodstream Boulevard, Vaughan, Ontario • L4L 8C3 • West Woodbridge
- 3 bath
- 2 bed
- 1000 sqft
118-24 Woodstream Boulevard, Vaughan, Ontario • L4L 8C4 • Vaughan Grove
- 2 bath
- 2 bed
- 1000 sqft
321-199 Pine Grove Road, Vaughan, Ontario • L4L 0H8 • Islington Woods
- 3 bath
- 2 bed
- 1000 sqft
308-199 Pine Grove Road, Vaughan, Ontario • L4L 2H7 • Islington Woods












