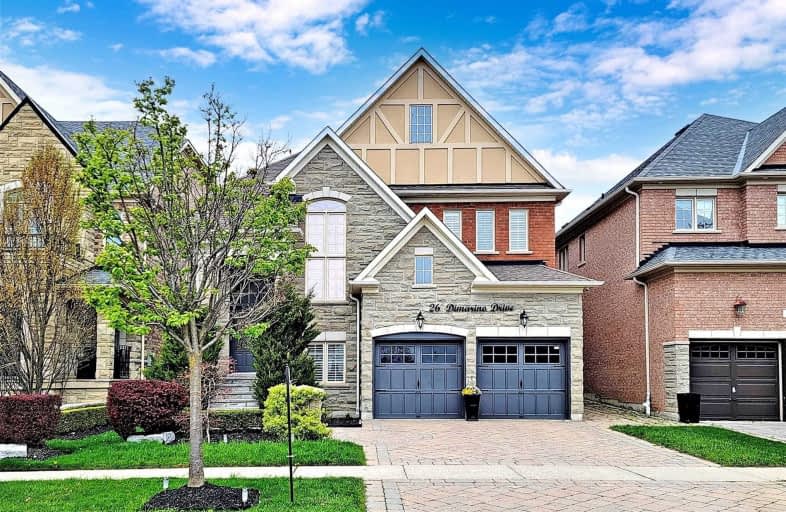
Father Henri J M Nouwen Catholic Elementary School
Elementary: CatholicNellie McClung Public School
Elementary: PublicPleasantville Public School
Elementary: PublicAnne Frank Public School
Elementary: PublicDr Roberta Bondar Public School
Elementary: PublicHerbert H Carnegie Public School
Elementary: PublicÉcole secondaire Norval-Morrisseau
Secondary: PublicAlexander MacKenzie High School
Secondary: PublicSt Joan of Arc Catholic High School
Secondary: CatholicStephen Lewis Secondary School
Secondary: PublicRichmond Hill High School
Secondary: PublicSt Theresa of Lisieux Catholic High School
Secondary: Catholic- 5 bath
- 4 bed
- 3000 sqft
29 Gracedale Drive, Richmond Hill, Ontario • L4C 0Y3 • Westbrook
- 4 bath
- 4 bed
- 2000 sqft
16 Mccallum Drive, Richmond Hill, Ontario • L4C 7T3 • North Richvale
- 4 bath
- 4 bed
- 2500 sqft
150 Peak Point Boulevard, Vaughan, Ontario • L6A 0C1 • Rural Vaughan
- 5 bath
- 4 bed
- 3000 sqft
108 Marbrook Street, Richmond Hill, Ontario • L4C 0Y8 • Mill Pond
- 4 bath
- 4 bed
- 2500 sqft
69 Topham Crescent, Richmond Hill, Ontario • L4C 9H2 • Westbrook
- 4 bath
- 4 bed
- 2000 sqft
72 Sir Sanford Fleming Way, Vaughan, Ontario • L6A 0T3 • Patterson
- 3 bath
- 4 bed
- 2500 sqft
78 Shaftsbury Avenue, Richmond Hill, Ontario • L4C 0R3 • Westbrook














