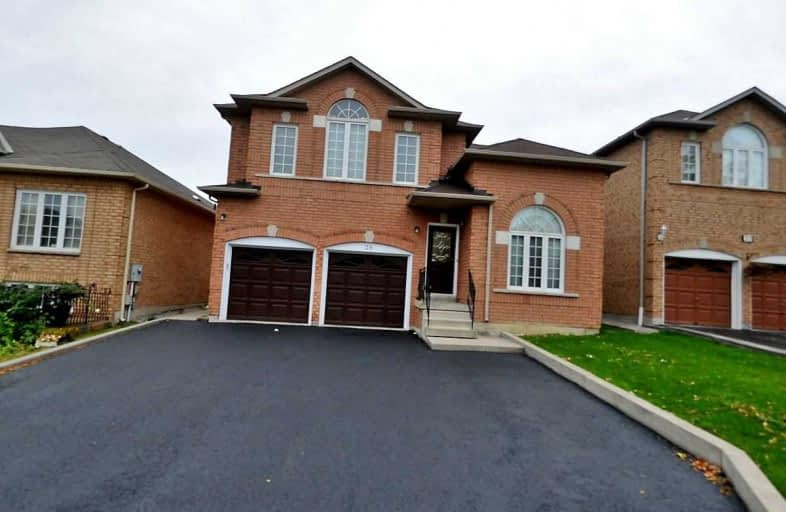Sold on Jul 18, 2019
Note: Property is not currently for sale or for rent.

-
Type: Detached
-
Style: 2-Storey
-
Lot Size: 43 x 100 Feet
-
Age: No Data
-
Taxes: $4,890 per year
-
Days on Site: 4 Days
-
Added: Sep 07, 2019 (4 days on market)
-
Updated:
-
Last Checked: 3 months ago
-
MLS®#: N4518363
-
Listed By: Royal lepage signature realty, brokerage
Detached Full Brick, Four Bedrm In Sought After Neighbourhood. Double Garage Home With Ample Parking For Entertainment. Property Is Priced To Sell, Needs Some Updating. Excellent Opportunity To Update To Your Taste. Custom Built Shed 12X18, Garage Fully Insulated With Side Door Entrance.
Extras
Stainless Steel Fridge & Stove, 2 Washer & Dryer, Fridge & Stove On Lower Level, Dishwasher, All Window Coverings, Central Vacuum And Central Air Conditioning
Property Details
Facts for 26 Fanshore Drive, Vaughan
Status
Days on Market: 4
Last Status: Sold
Sold Date: Jul 18, 2019
Closed Date: Sep 17, 2019
Expiry Date: Sep 14, 2019
Sold Price: $905,000
Unavailable Date: Jul 18, 2019
Input Date: Jul 15, 2019
Prior LSC: Listing with no contract changes
Property
Status: Sale
Property Type: Detached
Style: 2-Storey
Area: Vaughan
Community: Sonoma Heights
Availability Date: Immediate
Inside
Bedrooms: 4
Bedrooms Plus: 2
Bathrooms: 4
Kitchens: 1
Kitchens Plus: 1
Rooms: 8
Den/Family Room: Yes
Air Conditioning: Central Air
Fireplace: Yes
Washrooms: 4
Building
Basement: Finished
Heat Type: Forced Air
Heat Source: Gas
Exterior: Brick
Water Supply: Municipal
Special Designation: Unknown
Parking
Driveway: Private
Garage Spaces: 2
Garage Type: Built-In
Covered Parking Spaces: 4
Total Parking Spaces: 6
Fees
Tax Year: 2018
Tax Legal Description: Plan 65 M3292 Lot 49
Taxes: $4,890
Land
Cross Street: Islington/Rutherford
Municipality District: Vaughan
Fronting On: North
Pool: None
Sewer: Sewers
Lot Depth: 100 Feet
Lot Frontage: 43 Feet
Rooms
Room details for 26 Fanshore Drive, Vaughan
| Type | Dimensions | Description |
|---|---|---|
| Living Main | 3.00 x 4.50 | Hardwood Floor |
| Dining Main | 2.84 x 3.20 | Ceramic Floor, W/O To Yard |
| Kitchen Main | 3.70 x 4.00 | Ceramic Floor |
| Family Main | 2.84 x 3.50 | Hardwood Floor |
| Master 2nd | 4.80 x 5.00 | |
| 2nd Br 2nd | 3.70 x 4.60 | |
| 3rd Br 2nd | 3.30 x 3.50 | |
| 4th Br 2nd | 3.10 x 3.20 | |
| Br Bsmt | 2.70 x 3.60 | |
| Br Bsmt | 2.70 x 3.60 | |
| Kitchen Bsmt | 2.80 x 6.90 |
| XXXXXXXX | XXX XX, XXXX |
XXXX XXX XXXX |
$XXX,XXX |
| XXX XX, XXXX |
XXXXXX XXX XXXX |
$XXX,XXX |
| XXXXXXXX XXXX | XXX XX, XXXX | $905,000 XXX XXXX |
| XXXXXXXX XXXXXX | XXX XX, XXXX | $899,900 XXX XXXX |

Lorna Jackson Public School
Elementary: PublicOur Lady of Fatima Catholic Elementary School
Elementary: CatholicElder's Mills Public School
Elementary: PublicSt Andrew Catholic Elementary School
Elementary: CatholicSt Padre Pio Catholic Elementary School
Elementary: CatholicSt Stephen Catholic Elementary School
Elementary: CatholicWoodbridge College
Secondary: PublicTommy Douglas Secondary School
Secondary: PublicHoly Cross Catholic Academy High School
Secondary: CatholicFather Bressani Catholic High School
Secondary: CatholicSt Jean de Brebeuf Catholic High School
Secondary: CatholicEmily Carr Secondary School
Secondary: Public