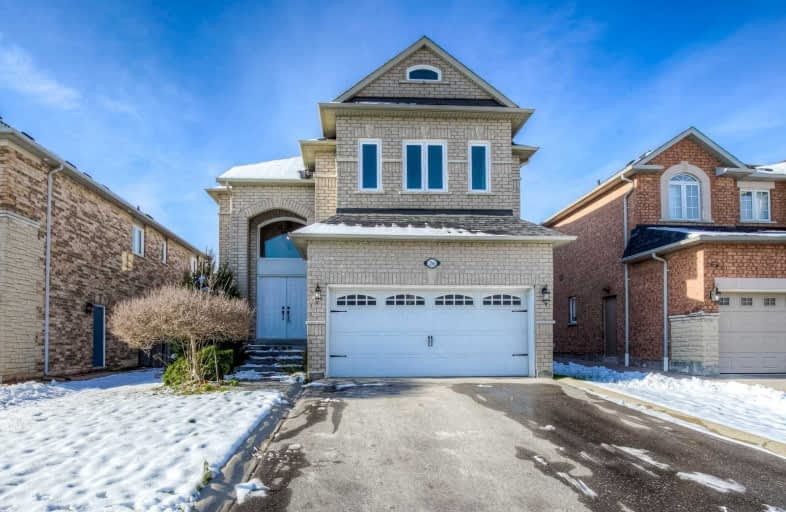Sold on Nov 22, 2018
Note: Property is not currently for sale or for rent.

-
Type: Detached
-
Style: 2-Storey
-
Size: 2500 sqft
-
Lot Size: 42.65 x 105.95 Feet
-
Age: 16-30 years
-
Taxes: $5,490 per year
-
Days on Site: 2 Days
-
Added: Nov 20, 2018 (2 days on market)
-
Updated:
-
Last Checked: 3 months ago
-
MLS®#: N4306844
-
Listed By: Bay street group inc., brokerage
Stunning Home With Functional Layout In Heart Of Vaughan.Dble Master Br. Featuring Dble Door Grand Entrance W/Soaring Ceiling And Lux Lighting. Thousands Of $$$ In Recent Reno New Hardwood Floor Main And Upper Level,New Stairs And Railing,.Newer S/S Appliances & Renovated Kitchen. Close To All Amenities,Amazing Opportunity.
Extras
All New Pot Lights Main Flr,Newer Kitchen 2017 With S.S.Appliance,/Quartz Counter And Backsplash. 9' Ceilings Windows 2014, Roof Shingles 2015, Driveway 2016, Newly Painted 2017,
Property Details
Facts for 26 Gladstone Avenue, Vaughan
Status
Days on Market: 2
Last Status: Sold
Sold Date: Nov 22, 2018
Closed Date: Dec 27, 2018
Expiry Date: Feb 28, 2019
Sold Price: $1,050,000
Unavailable Date: Nov 22, 2018
Input Date: Nov 20, 2018
Property
Status: Sale
Property Type: Detached
Style: 2-Storey
Size (sq ft): 2500
Age: 16-30
Area: Vaughan
Community: Maple
Availability Date: Imme
Inside
Bedrooms: 4
Bathrooms: 4
Kitchens: 1
Rooms: 9
Den/Family Room: Yes
Air Conditioning: Central Air
Fireplace: Yes
Laundry Level: Main
Central Vacuum: Y
Washrooms: 4
Utilities
Electricity: Yes
Gas: Yes
Cable: Yes
Telephone: Yes
Building
Basement: Full
Heat Type: Forced Air
Heat Source: Gas
Exterior: Brick
Water Supply: Municipal
Special Designation: Unknown
Parking
Driveway: Pvt Double
Garage Spaces: 2
Garage Type: Built-In
Covered Parking Spaces: 2
Fees
Tax Year: 2018
Tax Legal Description: Pcl 223-1 Sec 65M3106; Lt 223 Pl 65M3106; S/T Righ
Taxes: $5,490
Highlights
Feature: Lake/Pond
Feature: Park
Feature: School
Feature: School Bus Route
Feature: Wooded/Treed
Land
Cross Street: Jane St.& Major Mack
Municipality District: Vaughan
Fronting On: West
Pool: None
Sewer: Sewers
Lot Depth: 105.95 Feet
Lot Frontage: 42.65 Feet
Acres: < .50
Zoning: Res
Additional Media
- Virtual Tour: http://tours.aisonphoto.com/idx/152426
Open House
Open House Date: 2018-11-25
Open House Start: 02:00:00
Open House Finished: 04:00:00
Rooms
Room details for 26 Gladstone Avenue, Vaughan
| Type | Dimensions | Description |
|---|---|---|
| Kitchen Main | 3.88 x 6.09 | Quartz Counter, Renovated, Stainless Steel Ap |
| Family Main | 3.21 x 4.84 | Hardwood Floor, Fireplace, Pot Lights |
| Dining Main | 3.07 x 6.15 | Hardwood Floor, Combined W/Living, Pot Lights |
| Den Main | 2.40 x 2.91 | Hardwood Floor |
| Master Upper | 3.38 x 5.73 | 4 Pc Ensuite, W/I Closet, Hardwood Floor |
| 2nd Br Upper | 4.51 x 4.26 | 3 Pc Ensuite, Hardwood Floor |
| 3rd Br Upper | 3.64 x 2.93 | Hardwood Floor |
| 4th Br Upper | 3.96 x 3.10 | Hardwood Floor |
| Laundry Main | 2.10 x 2.04 | |
| Living Main | 3.07 x 6.15 | Combined W/Dining, Hardwood Floor, Pot Lights |
| Breakfast Main | - |
| XXXXXXXX | XXX XX, XXXX |
XXXX XXX XXXX |
$X,XXX,XXX |
| XXX XX, XXXX |
XXXXXX XXX XXXX |
$X,XXX,XXX | |
| XXXXXXXX | XXX XX, XXXX |
XXXXXXX XXX XXXX |
|
| XXX XX, XXXX |
XXXXXX XXX XXXX |
$X,XXX,XXX | |
| XXXXXXXX | XXX XX, XXXX |
XXXXXXX XXX XXXX |
|
| XXX XX, XXXX |
XXXXXX XXX XXXX |
$X,XXX,XXX | |
| XXXXXXXX | XXX XX, XXXX |
XXXXXX XXX XXXX |
$X,XXX |
| XXX XX, XXXX |
XXXXXX XXX XXXX |
$X,XXX | |
| XXXXXXXX | XXX XX, XXXX |
XXXX XXX XXXX |
$X,XXX,XXX |
| XXX XX, XXXX |
XXXXXX XXX XXXX |
$X,XXX,XXX | |
| XXXXXXXX | XXX XX, XXXX |
XXXXXXX XXX XXXX |
|
| XXX XX, XXXX |
XXXXXX XXX XXXX |
$X,XXX,XXX |
| XXXXXXXX XXXX | XXX XX, XXXX | $1,050,000 XXX XXXX |
| XXXXXXXX XXXXXX | XXX XX, XXXX | $1,098,000 XXX XXXX |
| XXXXXXXX XXXXXXX | XXX XX, XXXX | XXX XXXX |
| XXXXXXXX XXXXXX | XXX XX, XXXX | $1,099,900 XXX XXXX |
| XXXXXXXX XXXXXXX | XXX XX, XXXX | XXX XXXX |
| XXXXXXXX XXXXXX | XXX XX, XXXX | $1,224,900 XXX XXXX |
| XXXXXXXX XXXXXX | XXX XX, XXXX | $2,700 XXX XXXX |
| XXXXXXXX XXXXXX | XXX XX, XXXX | $2,700 XXX XXXX |
| XXXXXXXX XXXX | XXX XX, XXXX | $1,190,000 XXX XXXX |
| XXXXXXXX XXXXXX | XXX XX, XXXX | $1,249,900 XXX XXXX |
| XXXXXXXX XXXXXXX | XXX XX, XXXX | XXX XXXX |
| XXXXXXXX XXXXXX | XXX XX, XXXX | $1,098,800 XXX XXXX |

Michael Cranny Elementary School
Elementary: PublicDivine Mercy Catholic Elementary School
Elementary: CatholicMackenzie Glen Public School
Elementary: PublicSt James Catholic Elementary School
Elementary: CatholicTeston Village Public School
Elementary: PublicDiscovery Public School
Elementary: PublicSt Luke Catholic Learning Centre
Secondary: CatholicTommy Douglas Secondary School
Secondary: PublicFather Bressani Catholic High School
Secondary: CatholicMaple High School
Secondary: PublicSt Joan of Arc Catholic High School
Secondary: CatholicSt Jean de Brebeuf Catholic High School
Secondary: Catholic- 4 bath
- 4 bed
- 1500 sqft
- 4 bath
- 4 bed
- 1500 sqft
50 Orion Avenue, Vaughan, Ontario • L4H 0B3 • Vellore Village




