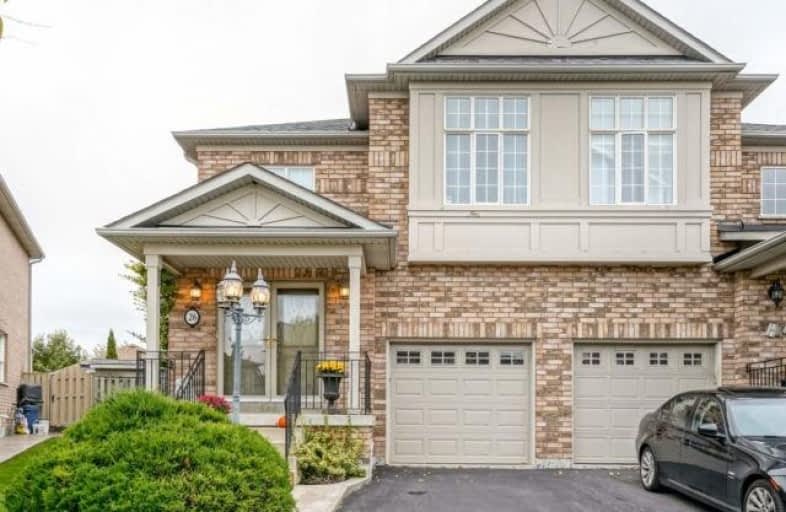Sold on Dec 22, 2019
Note: Property is not currently for sale or for rent.

-
Type: Semi-Detached
-
Style: 2-Storey
-
Size: 1500 sqft
-
Lot Size: 18.73 x 106.6 Feet
-
Age: 16-30 years
-
Taxes: $4,349 per year
-
Days on Site: 18 Days
-
Added: Jan 02, 2020 (2 weeks on market)
-
Updated:
-
Last Checked: 3 months ago
-
MLS®#: N4647762
-
Listed By: Keller williams realty solutions, brokerage
Immaculately Maintained 3 Bedroom,3 Bathrooms Semi-Detached Home In Sonoma Heights For Sale! Large Rooms With Tons Of Windows Give You Lots Of Light And Make The Gleaming Parquet Floors Just Sparkle! Walkout From The Family-Sized Kitchen To The Huge Pie-Shaped Back Yard Just Waiting For Your Personal Touch. The Finished Basement With Pot Lights And Neutral Decor Is Ready For A New Family. Walking Distance To All Amenities
Extras
New Roof(2015) New Garage Door(2016) New A/C(2014) Newer Furnace Not More Than 5-6 Years Old. Basement Has R/I For Second Kitchen Or Bathroom.Incl: Fridge, Stove, Microwave, Dishwasher, Washer, Dryer,Stand-Up Freezer, Gas Burner & Equipment
Property Details
Facts for 26 Kingly Crest Way, Vaughan
Status
Days on Market: 18
Last Status: Sold
Sold Date: Dec 22, 2019
Closed Date: Mar 18, 2020
Expiry Date: Mar 07, 2020
Sold Price: $821,500
Unavailable Date: Dec 22, 2019
Input Date: Dec 04, 2019
Property
Status: Sale
Property Type: Semi-Detached
Style: 2-Storey
Size (sq ft): 1500
Age: 16-30
Area: Vaughan
Community: Sonoma Heights
Availability Date: 90 Days
Inside
Bedrooms: 3
Bathrooms: 3
Kitchens: 1
Rooms: 6
Den/Family Room: Yes
Air Conditioning: Central Air
Fireplace: Yes
Laundry Level: Lower
Central Vacuum: N
Washrooms: 3
Utilities
Electricity: Yes
Gas: Yes
Cable: Available
Telephone: Yes
Building
Basement: Finished
Heat Type: Forced Air
Heat Source: Gas
Exterior: Brick
Elevator: N
Water Supply: Municipal
Special Designation: Unknown
Retirement: N
Parking
Driveway: Private
Garage Spaces: 1
Garage Type: Attached
Covered Parking Spaces: 2
Total Parking Spaces: 3
Fees
Tax Year: 2019
Tax Legal Description: Pt Lt 7 Pl 65M3274, Pt 7 65R21014; Vaughan
Taxes: $4,349
Highlights
Feature: Fenced Yard
Feature: Level
Feature: Park
Feature: Public Transit
Feature: School
Land
Cross Street: Islington
Municipality District: Vaughan
Fronting On: West
Parcel Number: 033243613
Pool: None
Sewer: Sewers
Lot Depth: 106.6 Feet
Lot Frontage: 18.73 Feet
Lot Irregularities: Pie-Shaped Lot-Wider
Acres: < .50
Zoning: Residential
Additional Media
- Virtual Tour: https://unbranded.mediatours.ca/property/26-kingly-crest-way-woodbridge/
Rooms
Room details for 26 Kingly Crest Way, Vaughan
| Type | Dimensions | Description |
|---|---|---|
| Living Main | 3.04 x 5.11 | Parquet Floor, Combined W/Dining, Large Window |
| Dining Main | 3.04 x 5.11 | Parquet Floor, Combined W/Living, Large Window |
| Family Main | 3.02 x 5.11 | Parquet Floor, Gas Fireplace, Picture Window |
| Kitchen Main | 3.38 x 2.80 | Ceramic Floor, Backsplash, B/I Appliances |
| Breakfast Main | 3.04 x 2.80 | Ceramic Floor, B/I Shelves, W/O To Patio |
| Master 2nd | 4.14 x 4.84 | 4 Pc Ensuite, W/I Closet, Broadloom |
| 2nd Br 2nd | 3.30 x 4.70 | Broadloom, Large Window, Large Closet |
| 3rd Br 2nd | 3.70 x 4.30 | Broadloom, Large Window, Large Closet |
| Rec Lower | 3.70 x 6.23 | Ceramic Floor, Pot Lights |
| XXXXXXXX | XXX XX, XXXX |
XXXX XXX XXXX |
$XXX,XXX |
| XXX XX, XXXX |
XXXXXX XXX XXXX |
$XXX,XXX | |
| XXXXXXXX | XXX XX, XXXX |
XXXXXXX XXX XXXX |
|
| XXX XX, XXXX |
XXXXXX XXX XXXX |
$XXX,XXX |
| XXXXXXXX XXXX | XXX XX, XXXX | $821,500 XXX XXXX |
| XXXXXXXX XXXXXX | XXX XX, XXXX | $850,000 XXX XXXX |
| XXXXXXXX XXXXXXX | XXX XX, XXXX | XXX XXXX |
| XXXXXXXX XXXXXX | XXX XX, XXXX | $859,000 XXX XXXX |

Lorna Jackson Public School
Elementary: PublicOur Lady of Fatima Catholic Elementary School
Elementary: CatholicElder's Mills Public School
Elementary: PublicSt Andrew Catholic Elementary School
Elementary: CatholicSt Padre Pio Catholic Elementary School
Elementary: CatholicSt Stephen Catholic Elementary School
Elementary: CatholicWoodbridge College
Secondary: PublicTommy Douglas Secondary School
Secondary: PublicHoly Cross Catholic Academy High School
Secondary: CatholicFather Bressani Catholic High School
Secondary: CatholicSt Jean de Brebeuf Catholic High School
Secondary: CatholicEmily Carr Secondary School
Secondary: Public

