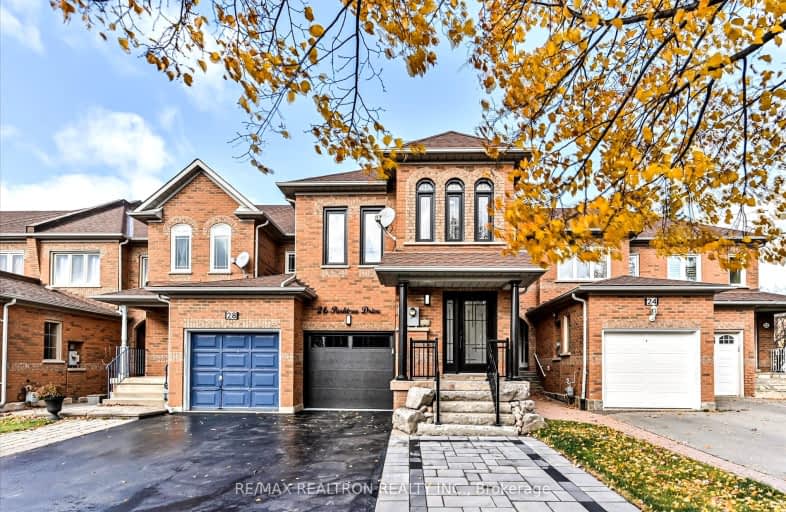Car-Dependent
- Almost all errands require a car.
10
/100
Some Transit
- Most errands require a car.
43
/100
Somewhat Bikeable
- Most errands require a car.
40
/100

ACCESS Elementary
Elementary: Public
1.46 km
Joseph A Gibson Public School
Elementary: Public
1.48 km
ÉÉC Le-Petit-Prince
Elementary: Catholic
1.34 km
Maple Creek Public School
Elementary: Public
0.56 km
Julliard Public School
Elementary: Public
0.96 km
Blessed Trinity Catholic Elementary School
Elementary: Catholic
0.67 km
St Luke Catholic Learning Centre
Secondary: Catholic
3.33 km
Tommy Douglas Secondary School
Secondary: Public
3.34 km
Maple High School
Secondary: Public
0.34 km
St Joan of Arc Catholic High School
Secondary: Catholic
2.67 km
Stephen Lewis Secondary School
Secondary: Public
4.15 km
St Jean de Brebeuf Catholic High School
Secondary: Catholic
2.64 km
-
Mcnaughton Soccer
ON 2.74km -
Matthew Park
1 Villa Royale Ave (Davos Road and Fossil Hill Road), Woodbridge ON L4H 2Z7 2.78km -
Napa Valley Park
75 Napa Valley Ave, Vaughan ON 7.78km
-
BMO Bank of Montreal
3737 Major MacKenzie Dr (at Weston Rd.), Vaughan ON L4H 0A2 2.75km -
Scotiabank
9930 Dufferin St, Vaughan ON L6A 4K5 3.92km -
TD Bank Financial Group
8707 Dufferin St (Summeridge Drive), Thornhill ON L4J 0A2 3.95km




