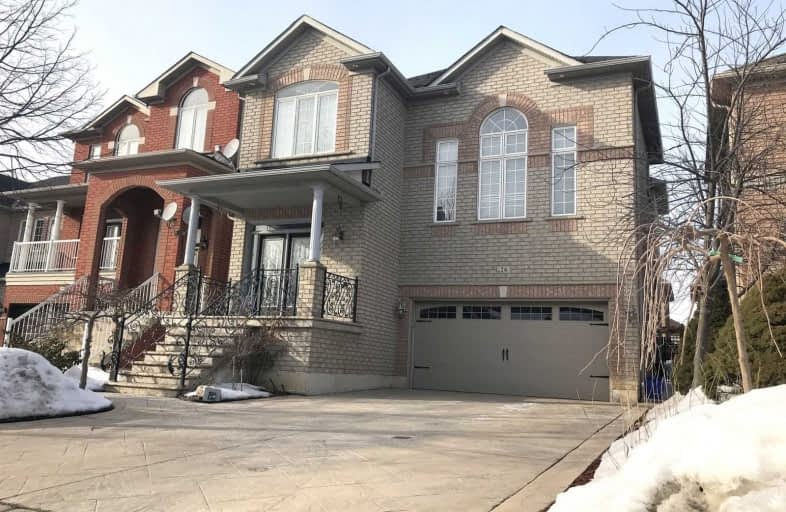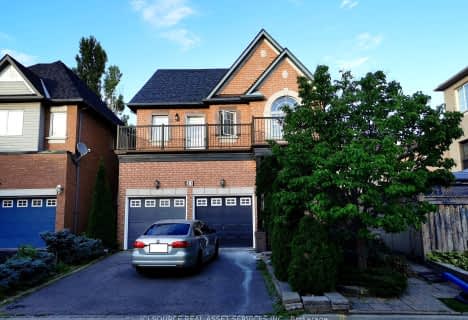Removed on Mar 27, 2019
Note: Property is not currently for sale or for rent.

-
Type: Detached
-
Style: 2-Storey
-
Lease Term: 1 Year
-
Possession: Immed
-
All Inclusive: N
-
Lot Size: 0 x 0 Feet
-
Age: No Data
-
Days on Site: 16 Days
-
Added: Mar 11, 2019 (2 weeks on market)
-
Updated:
-
Last Checked: 3 months ago
-
MLS®#: N4379511
-
Listed By: Re/max west realty inc., brokerage
Stunning Home & Neighborhood. **Perfect For Large Or Extended Families **. Has Finished Basement W/ 2nd Kitchen/Sep Entrance. Truly A Beautifully Appointed Home From Top To Bottom With High Quality Finishes And Extras Thruout From Granite Kitchen To Beautifully Flooring Thruout. Long Term Available . Minutes To All Ammenities ; Schools, Buses, Canada's Wonderland Etc. *** Looking For Aa + Tenants ****
Extras
All Elf's, All Window Covering Including California Shutters, Two Fridges, Two Stoves, B/I Dishwasher, Washer And Dryer, Central Vac And Related Equipment,Central Air, Garage Door Opener And Remote
Property Details
Facts for 26 Shadetree Crescent, Vaughan
Status
Days on Market: 16
Last Status: Terminated
Sold Date: Jan 01, 0001
Closed Date: Jan 01, 0001
Expiry Date: Jul 10, 2019
Unavailable Date: Mar 27, 2019
Input Date: Mar 11, 2019
Property
Status: Lease
Property Type: Detached
Style: 2-Storey
Area: Vaughan
Community: Vellore Village
Availability Date: Immed
Inside
Bedrooms: 4
Bedrooms Plus: 1
Bathrooms: 4
Kitchens: 1
Kitchens Plus: 1
Rooms: 8
Den/Family Room: Yes
Air Conditioning: Central Air
Fireplace: Yes
Laundry:
Washrooms: 4
Utilities
Utilities Included: N
Building
Basement: Finished
Basement 2: Sep Entrance
Heat Type: Forced Air
Heat Source: Gas
Exterior: Brick
Private Entrance: Y
Water Supply: Municipal
Special Designation: Unknown
Parking
Driveway: Pvt Double
Parking Included: Yes
Garage Spaces: 2
Garage Type: Built-In
Covered Parking Spaces: 4
Fees
Cable Included: No
Central A/C Included: No
Common Elements Included: No
Heating Included: No
Hydro Included: No
Water Included: No
Land
Cross Street: Weston / Rutherford
Municipality District: Vaughan
Fronting On: North
Pool: None
Sewer: Sewers
Payment Frequency: Monthly
Rooms
Room details for 26 Shadetree Crescent, Vaughan
| Type | Dimensions | Description |
|---|---|---|
| Kitchen Main | 3.04 x 3.86 | Granite Counter, Slate Flooring, Stainless Steel Ap |
| Breakfast Main | 2.48 x 3.04 | French Doors, W/O To Yard, Slate Flooring |
| Living Main | 3.05 x 4.19 | Parquet Floor |
| Dining Main | 3.05 x 3.53 | Formal Rm, Parquet Floor |
| Great Rm In Betwn | 3.54 x 5.38 | Cathedral Ceiling, Parquet Floor |
| Master 2nd | 3.32 x 5.47 | Double Doors, 4 Pc Ensuite, W/I Closet |
| Br 2nd | 3.08 x 4.42 | Parquet Floor |
| Br 2nd | 2.74 x 3.12 | Parquet Floor |
| Br 2nd | 3.05 x 3.43 | Parquet Floor |
| Kitchen Bsmt | - | Open Concept |
| Br Bsmt | 3.00 x 3.76 | |
| Living Bsmt | 5.00 x 6.73 | Combined W/Kitchen, Open Concept |
| XXXXXXXX | XXX XX, XXXX |
XXXX XXX XXXX |
$X,XXX,XXX |
| XXX XX, XXXX |
XXXXXX XXX XXXX |
$X,XXX,XXX | |
| XXXXXXXX | XXX XX, XXXX |
XXXXXXXX XXX XXXX |
|
| XXX XX, XXXX |
XXXXXX XXX XXXX |
$X,XXX,XXX | |
| XXXXXXXX | XXX XX, XXXX |
XXXXXXX XXX XXXX |
|
| XXX XX, XXXX |
XXXXXX XXX XXXX |
$X,XXX,XXX | |
| XXXXXXXX | XXX XX, XXXX |
XXXXXX XXX XXXX |
$X,XXX |
| XXX XX, XXXX |
XXXXXX XXX XXXX |
$X,XXX | |
| XXXXXXXX | XXX XX, XXXX |
XXXXXXX XXX XXXX |
|
| XXX XX, XXXX |
XXXXXX XXX XXXX |
$X,XXX | |
| XXXXXXXX | XXX XX, XXXX |
XXXXXXX XXX XXXX |
|
| XXX XX, XXXX |
XXXXXX XXX XXXX |
$X,XXX | |
| XXXXXXXX | XXX XX, XXXX |
XXXX XXX XXXX |
$X,XXX,XXX |
| XXX XX, XXXX |
XXXXXX XXX XXXX |
$X,XXX,XXX |
| XXXXXXXX XXXX | XXX XX, XXXX | $1,165,000 XXX XXXX |
| XXXXXXXX XXXXXX | XXX XX, XXXX | $1,190,000 XXX XXXX |
| XXXXXXXX XXXXXXXX | XXX XX, XXXX | XXX XXXX |
| XXXXXXXX XXXXXX | XXX XX, XXXX | $1,198,000 XXX XXXX |
| XXXXXXXX XXXXXXX | XXX XX, XXXX | XXX XXXX |
| XXXXXXXX XXXXXX | XXX XX, XXXX | $1,279,000 XXX XXXX |
| XXXXXXXX XXXXXX | XXX XX, XXXX | $2,750 XXX XXXX |
| XXXXXXXX XXXXXX | XXX XX, XXXX | $2,750 XXX XXXX |
| XXXXXXXX XXXXXXX | XXX XX, XXXX | XXX XXXX |
| XXXXXXXX XXXXXX | XXX XX, XXXX | $3,600 XXX XXXX |
| XXXXXXXX XXXXXXX | XXX XX, XXXX | XXX XXXX |
| XXXXXXXX XXXXXX | XXX XX, XXXX | $4,000 XXX XXXX |
| XXXXXXXX XXXX | XXX XX, XXXX | $1,525,000 XXX XXXX |
| XXXXXXXX XXXXXX | XXX XX, XXXX | $1,288,000 XXX XXXX |

St Agnes of Assisi Catholic Elementary School
Elementary: CatholicVellore Woods Public School
Elementary: PublicJulliard Public School
Elementary: PublicFossil Hill Public School
Elementary: PublicSt Emily Catholic Elementary School
Elementary: CatholicSt Veronica Catholic Elementary School
Elementary: CatholicSt Luke Catholic Learning Centre
Secondary: CatholicTommy Douglas Secondary School
Secondary: PublicFather Bressani Catholic High School
Secondary: CatholicMaple High School
Secondary: PublicSt Joan of Arc Catholic High School
Secondary: CatholicSt Jean de Brebeuf Catholic High School
Secondary: Catholic- 3 bath
- 4 bed
54 Native Trail, Vaughan, Ontario • L6A 3H7 • Vellore Village
- 3 bath
- 4 bed
Upper-31 Pietro Drive, Vaughan, Ontario • L6A 3K5 • Vellore Village
- 4 bath
- 5 bed
- 2500 sqft
- 3 bath
- 4 bed
38 Ostrovsky Road, Vaughan, Ontario • L4H 0W5 • Vellore Village






