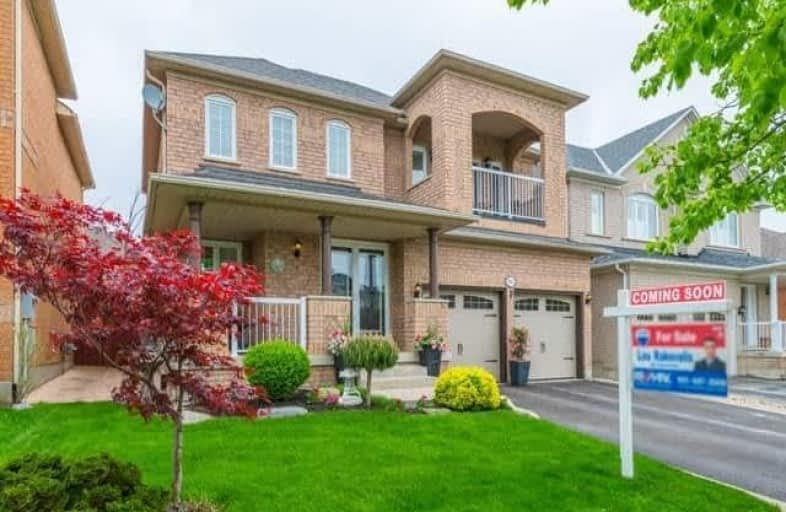Sold on Jul 28, 2017
Note: Property is not currently for sale or for rent.

-
Type: Detached
-
Style: 2-Storey
-
Size: 2000 sqft
-
Lot Size: 42.98 x 88.58 Feet
-
Age: No Data
-
Taxes: $4,760 per year
-
Days on Site: 16 Days
-
Added: Sep 07, 2019 (2 weeks on market)
-
Updated:
-
Last Checked: 3 months ago
-
MLS®#: N3870309
-
Listed By: Re/max west realty inc., brokerage
Beautiful 4 Bdrm Home In Sonoma Heights! Upgraded Kitchen W/ Tall Upr Cabts, Granite Countertop, Stone Bcksplsh, 2 Lrg Pantry's W/ Servery, Newer S/S Appl, Drk Stnd Strp-Hrdwd Flrs/Strs & Iron Pickets, Imprtd Porcelain Tiles, 9 Ft Ceilngs/Crwn Mlding/6" Bsbrd On Main, Stunning Limestone Gas Fireplace Mantel, Upgrd' Vanities, Prof. Fnshd Bsmnt W/ Kitchenette & Gas Stove, 2nd Flr Balcony, Bckyrd Oasis W/ Gazebo, Lndscpng & Stone Waterfall/Pond. Won't Last!
Extras
Newer Roof ('15) & Insulated Attic('16), Shed,Gas Stove Fireplace In Bsmnt,All Wndw Covgs,All Elf's,Excl.Chandeliers In Frnt Fyr & Garage Hal Upgrd'dbl Glass/Iron Frnt Drs,Newer 2" Insulated Garage Drs,Concrete Wlkwy&Patio,Cvac, C/A, Hwt(R)
Property Details
Facts for 263 Napa Valley Avenue, Vaughan
Status
Days on Market: 16
Last Status: Sold
Sold Date: Jul 28, 2017
Closed Date: Oct 16, 2017
Expiry Date: Sep 30, 2017
Sold Price: $1,030,000
Unavailable Date: Jul 28, 2017
Input Date: Jul 12, 2017
Prior LSC: Listing with no contract changes
Property
Status: Sale
Property Type: Detached
Style: 2-Storey
Size (sq ft): 2000
Area: Vaughan
Community: Sonoma Heights
Availability Date: 60 Days
Inside
Bedrooms: 4
Bathrooms: 3
Kitchens: 1
Kitchens Plus: 1
Rooms: 12
Den/Family Room: Yes
Air Conditioning: Central Air
Fireplace: Yes
Laundry Level: Main
Central Vacuum: Y
Washrooms: 3
Building
Basement: Finished
Heat Type: Forced Air
Heat Source: Gas
Exterior: Brick
Water Supply: Municipal
Special Designation: Unknown
Parking
Driveway: Pvt Double
Garage Spaces: 2
Garage Type: Built-In
Covered Parking Spaces: 2
Total Parking Spaces: 4
Fees
Tax Year: 2016
Tax Legal Description: Lot 130 Plan 65M3277
Taxes: $4,760
Land
Cross Street: Napa Valley Ave/Ruth
Municipality District: Vaughan
Fronting On: West
Pool: None
Sewer: Sewers
Lot Depth: 88.58 Feet
Lot Frontage: 42.98 Feet
Additional Media
- Virtual Tour: http://www.houssmax.ca/vtournb/c7992662
Rooms
Room details for 263 Napa Valley Avenue, Vaughan
| Type | Dimensions | Description |
|---|---|---|
| Kitchen Main | 2.74 x 3.32 | Porcelain Floor, Updated, Stainless Steel Appl |
| Breakfast Main | 2.74 x 3.32 | Porcelain Floor, Pantry, W/O To Patio |
| Dining Main | 3.35 x 3.35 | Hardwood Floor |
| Great Rm Main | 4.87 x 4.26 | Hardwood Floor, Open Concept |
| Master Upper | 4.26 x 4.87 | Parquet Floor, Large Window, W/I Closet |
| 2nd Br Upper | 3.35 x 3.08 | Parquet Floor, Large Window |
| 3rd Br Upper | 3.05 x 4.24 | Parquet Floor, Large Window, Closet |
| 4th Br Upper | 3.35 x 4.63 | Parquet Floor, W/O To Balcony, Closet |
| Rec Lower | 5.30 x 7.62 | Laminate, Window |
| Breakfast Lower | 2.60 x 4.27 | Laminate, Window |
| Exercise Lower | 4.88 x 4.42 | Laminate |
| XXXXXXXX | XXX XX, XXXX |
XXXX XXX XXXX |
$X,XXX,XXX |
| XXX XX, XXXX |
XXXXXX XXX XXXX |
$X,XXX,XXX | |
| XXXXXXXX | XXX XX, XXXX |
XXXX XXX XXXX |
$X,XXX,XXX |
| XXX XX, XXXX |
XXXXXX XXX XXXX |
$X,XXX,XXX | |
| XXXXXXXX | XXX XX, XXXX |
XXXXXXX XXX XXXX |
|
| XXX XX, XXXX |
XXXXXX XXX XXXX |
$X,XXX,XXX |
| XXXXXXXX XXXX | XXX XX, XXXX | $1,030,000 XXX XXXX |
| XXXXXXXX XXXXXX | XXX XX, XXXX | $1,070,000 XXX XXXX |
| XXXXXXXX XXXX | XXX XX, XXXX | $1,090,000 XXX XXXX |
| XXXXXXXX XXXXXX | XXX XX, XXXX | $1,100,000 XXX XXXX |
| XXXXXXXX XXXXXXX | XXX XX, XXXX | XXX XXXX |
| XXXXXXXX XXXXXX | XXX XX, XXXX | $1,158,000 XXX XXXX |

St Angela Merici Catholic Elementary School
Elementary: CatholicLorna Jackson Public School
Elementary: PublicElder's Mills Public School
Elementary: PublicSt Andrew Catholic Elementary School
Elementary: CatholicSt Padre Pio Catholic Elementary School
Elementary: CatholicSt Stephen Catholic Elementary School
Elementary: CatholicWoodbridge College
Secondary: PublicTommy Douglas Secondary School
Secondary: PublicHoly Cross Catholic Academy High School
Secondary: CatholicFather Bressani Catholic High School
Secondary: CatholicEmily Carr Secondary School
Secondary: PublicCastlebrooke SS Secondary School
Secondary: Public- 3 bath
- 4 bed
38 Haldimand Crescent, Vaughan, Ontario • L4H 5J5 • Kleinburg



