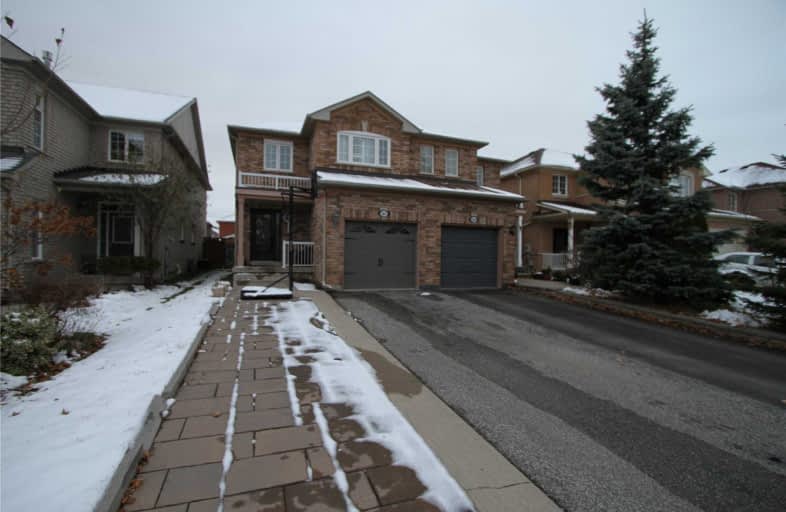Leased on Dec 04, 2018
Note: Property is not currently for sale or for rent.

-
Type: Semi-Detached
-
Style: 2-Storey
-
Size: 1500 sqft
-
Lease Term: 1 Year
-
Possession: Immediate
-
All Inclusive: N
-
Lot Size: 0 x 0
-
Age: No Data
-
Days on Site: 4 Days
-
Added: Nov 30, 2018 (4 days on market)
-
Updated:
-
Last Checked: 3 hours ago
-
MLS®#: N4314674
-
Listed By: Homelife new world realty inc., brokerage
Beautiful 3 Bedroom Semi In A Beautiful Neighbourhood. Perfect For A Family, Located In A Convenient Location: Walking Distance To Transit, Forest Run Public School, Stephen Lewis Secondary School, Parks, Community Centres, Shops, Supermarkets, Gas Stations. Near Rutherford Go Station, 407 And 400 Highways. House Features An Interlock Driveway Extension That Parks 4 Cars! Spacious Storage Shed In The Backyard.
Extras
Stainless Steel Gas Stove, Fridge, Brand New Washer And Dryer, Electrical Light Fixtures, Window Shutters, 2 Garage Door Openers
Property Details
Facts for 264 Forest Run Boulevard, Vaughan
Status
Days on Market: 4
Last Status: Leased
Sold Date: Dec 04, 2018
Closed Date: Dec 08, 2018
Expiry Date: Jan 31, 2019
Sold Price: $2,200
Unavailable Date: Dec 04, 2018
Input Date: Nov 30, 2018
Property
Status: Lease
Property Type: Semi-Detached
Style: 2-Storey
Size (sq ft): 1500
Area: Vaughan
Community: Patterson
Availability Date: Immediate
Inside
Bedrooms: 3
Bathrooms: 3
Kitchens: 1
Rooms: 7
Den/Family Room: Yes
Air Conditioning: Central Air
Fireplace: Yes
Laundry: Ensuite
Washrooms: 3
Utilities
Utilities Included: N
Building
Basement: Finished
Heat Type: Forced Air
Heat Source: Gas
Exterior: Brick
Private Entrance: Y
Water Supply: Municipal
Special Designation: Unknown
Parking
Driveway: Private
Parking Included: Yes
Garage Spaces: 1
Garage Type: Built-In
Covered Parking Spaces: 4
Fees
Cable Included: No
Central A/C Included: No
Common Elements Included: Yes
Heating Included: No
Hydro Included: No
Water Included: No
Land
Cross Street: Dufferin / Rutherfor
Municipality District: Vaughan
Fronting On: West
Pool: None
Sewer: Sewers
Payment Frequency: Monthly
Rooms
Room details for 264 Forest Run Boulevard, Vaughan
| Type | Dimensions | Description |
|---|---|---|
| Living Main | 3.50 x 5.48 | Combined W/Dining, Parquet Floor, Gas Fireplace |
| Dining Main | - | Combined W/Living, Open Concept, Parquet Floor |
| Family Main | 3.05 x 4.88 | Parquet Floor, Open Concept |
| Kitchen Main | 2.60 x 5.60 | Eat-In Kitchen, Ceramic Floor, W/O To Yard |
| Master 2nd | 3.25 x 5.80 | 4 Pc Ensuite, W/I Closet, Parquet Floor |
| 2nd Br 2nd | 2.80 x 4.06 | Closet, Parquet Floor |
| 3rd Br 2nd | 2.75 x 3.66 | W/I Closet, Parquet Floor |
| XXXXXXXX | XXX XX, XXXX |
XXXXXX XXX XXXX |
$X,XXX |
| XXX XX, XXXX |
XXXXXX XXX XXXX |
$X,XXX | |
| XXXXXXXX | XXX XX, XXXX |
XXXXXX XXX XXXX |
$X,XXX |
| XXX XX, XXXX |
XXXXXX XXX XXXX |
$X,XXX | |
| XXXXXXXX | XXX XX, XXXX |
XXXX XXX XXXX |
$XXX,XXX |
| XXX XX, XXXX |
XXXXXX XXX XXXX |
$XXX,XXX | |
| XXXXXXXX | XXX XX, XXXX |
XXXXXXX XXX XXXX |
|
| XXX XX, XXXX |
XXXXXX XXX XXXX |
$XXX,XXX | |
| XXXXXXXX | XXX XX, XXXX |
XXXXXXX XXX XXXX |
|
| XXX XX, XXXX |
XXXXXX XXX XXXX |
$XXX,XXX |
| XXXXXXXX XXXXXX | XXX XX, XXXX | $2,200 XXX XXXX |
| XXXXXXXX XXXXXX | XXX XX, XXXX | $2,250 XXX XXXX |
| XXXXXXXX XXXXXX | XXX XX, XXXX | $2,150 XXX XXXX |
| XXXXXXXX XXXXXX | XXX XX, XXXX | $2,200 XXX XXXX |
| XXXXXXXX XXXX | XXX XX, XXXX | $765,000 XXX XXXX |
| XXXXXXXX XXXXXX | XXX XX, XXXX | $729,900 XXX XXXX |
| XXXXXXXX XXXXXXX | XXX XX, XXXX | XXX XXXX |
| XXXXXXXX XXXXXX | XXX XX, XXXX | $754,900 XXX XXXX |
| XXXXXXXX XXXXXXX | XXX XX, XXXX | XXX XXXX |
| XXXXXXXX XXXXXX | XXX XX, XXXX | $778,800 XXX XXXX |

Forest Run Elementary School
Elementary: PublicBakersfield Public School
Elementary: PublicSt Cecilia Catholic Elementary School
Elementary: CatholicDr Roberta Bondar Public School
Elementary: PublicCarrville Mills Public School
Elementary: PublicThornhill Woods Public School
Elementary: PublicMaple High School
Secondary: PublicVaughan Secondary School
Secondary: PublicWestmount Collegiate Institute
Secondary: PublicSt Joan of Arc Catholic High School
Secondary: CatholicStephen Lewis Secondary School
Secondary: PublicSt Elizabeth Catholic High School
Secondary: Catholic- 2 bath
- 3 bed
Bsmt-655 Peter Rupert Avenue, Vaughan, Ontario • L6A 0S2 • Patterson



