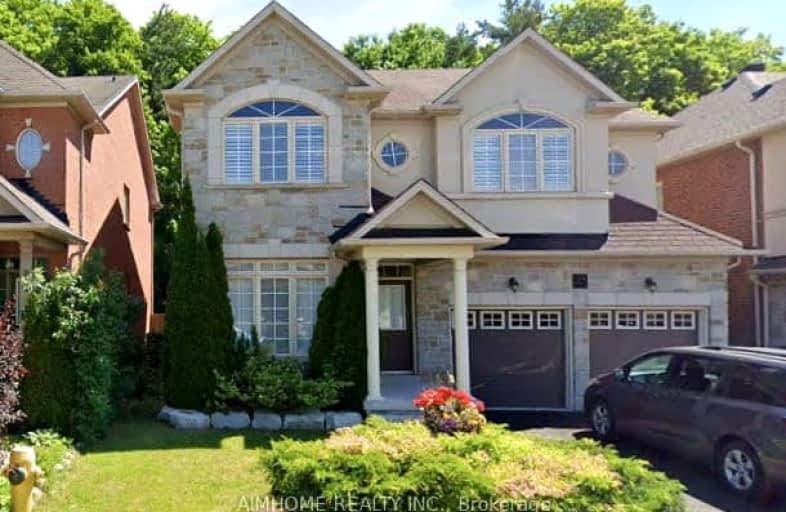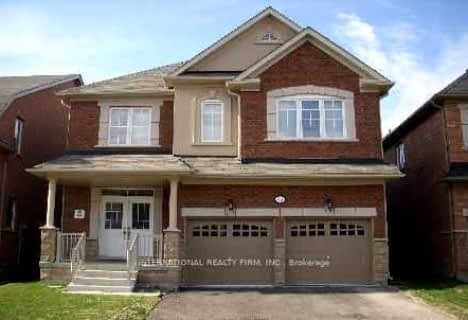Somewhat Walkable
- Some errands can be accomplished on foot.
57
/100
Some Transit
- Most errands require a car.
36
/100
Bikeable
- Some errands can be accomplished on bike.
62
/100

Wilshire Elementary School
Elementary: Public
1.96 km
Forest Run Elementary School
Elementary: Public
1.39 km
Bakersfield Public School
Elementary: Public
0.36 km
Ventura Park Public School
Elementary: Public
1.67 km
Carrville Mills Public School
Elementary: Public
1.08 km
Thornhill Woods Public School
Elementary: Public
0.52 km
Alexander MacKenzie High School
Secondary: Public
4.70 km
Langstaff Secondary School
Secondary: Public
2.54 km
Vaughan Secondary School
Secondary: Public
3.78 km
Westmount Collegiate Institute
Secondary: Public
2.04 km
Stephen Lewis Secondary School
Secondary: Public
0.68 km
St Elizabeth Catholic High School
Secondary: Catholic
3.27 km
-
Rosedale North Park
350 Atkinson Ave, Vaughan ON 2.6km -
Netivot Hatorah Day School
18 Atkinson Ave, Thornhill ON L4J 8C8 3.23km -
Pamona Valley Tennis Club
Markham ON 5.2km
-
TD Bank Financial Group
8707 Dufferin St (Summeridge Drive), Thornhill ON L4J 0A2 0.81km -
TD Bank Financial Group
9200 Bathurst St (at Rutherford Rd), Thornhill ON L4J 8W1 1.85km -
TD Bank Financial Group
1054 Centre St (at New Westminster Dr), Thornhill ON L4J 3M8 2.55km














