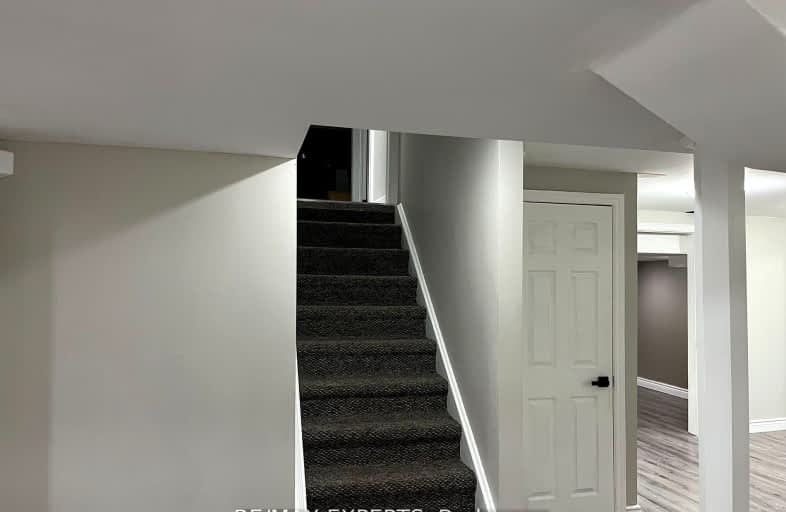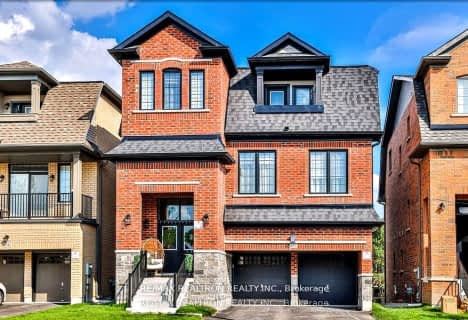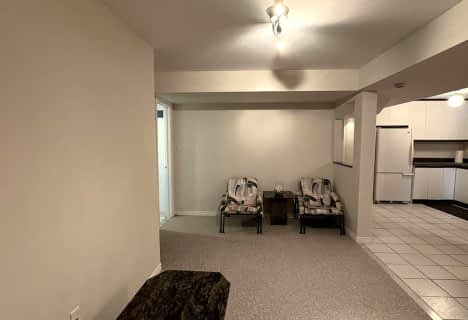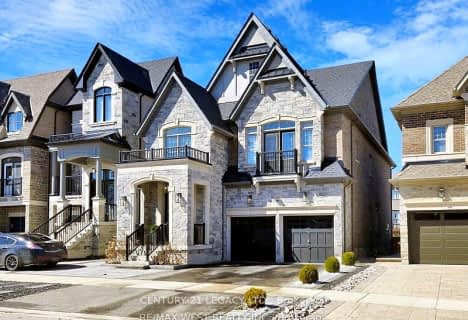Car-Dependent
- Almost all errands require a car.
10
/100
Some Transit
- Most errands require a car.
32
/100
Somewhat Bikeable
- Most errands require a car.
36
/100

École élémentaire La Fontaine
Elementary: Public
0.93 km
Lorna Jackson Public School
Elementary: Public
0.43 km
Elder's Mills Public School
Elementary: Public
1.36 km
St Andrew Catholic Elementary School
Elementary: Catholic
1.17 km
St Padre Pio Catholic Elementary School
Elementary: Catholic
0.58 km
St Stephen Catholic Elementary School
Elementary: Catholic
0.69 km
Woodbridge College
Secondary: Public
6.03 km
Tommy Douglas Secondary School
Secondary: Public
4.81 km
Holy Cross Catholic Academy High School
Secondary: Catholic
6.45 km
Father Bressani Catholic High School
Secondary: Catholic
5.60 km
St Jean de Brebeuf Catholic High School
Secondary: Catholic
5.09 km
Emily Carr Secondary School
Secondary: Public
2.48 km
-
Matthew Park
1 Villa Royale Ave (Davos Road and Fossil Hill Road), Woodbridge ON L4H 2Z7 5km -
Mcnaughton Soccer
ON 9.35km -
Dunblaine Park
Brampton ON L6T 3H2 13.38km
-
BMO Bank of Montreal
3737 Major MacKenzie Dr (at Weston Rd.), Vaughan ON L4H 0A2 5.37km -
CIBC
7850 Weston Rd (at Highway 7), Woodbridge ON L4L 9N8 7.02km -
Scotiabank
7600 Weston Rd, Woodbridge ON L4L 8B7 7.14km














