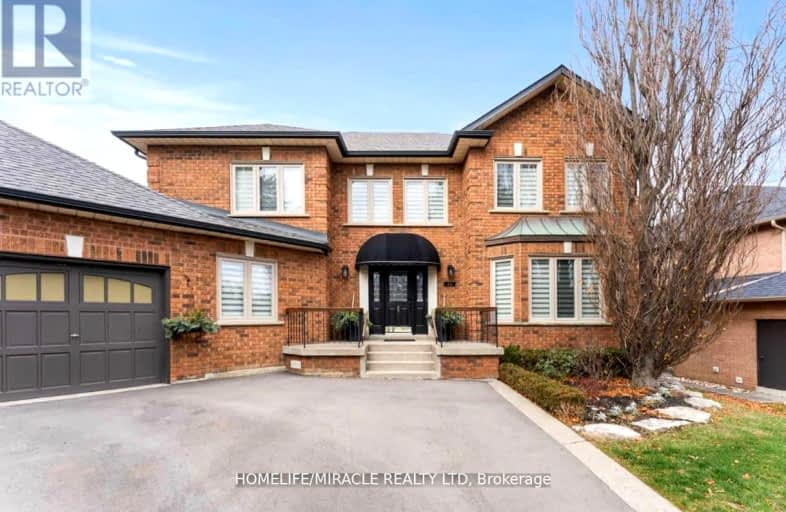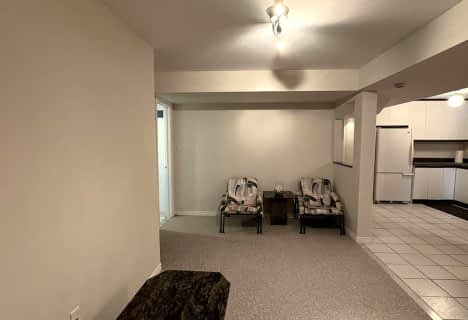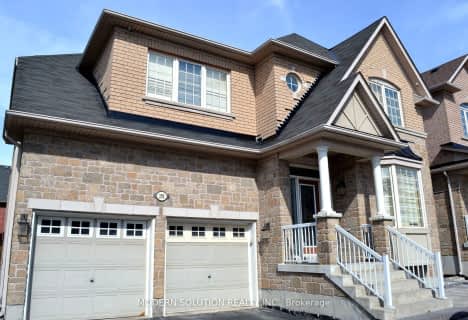Car-Dependent
- Almost all errands require a car.
Some Transit
- Most errands require a car.
Somewhat Bikeable
- Almost all errands require a car.

St Margaret Mary Catholic Elementary School
Elementary: CatholicPine Grove Public School
Elementary: PublicOur Lady of Fatima Catholic Elementary School
Elementary: CatholicElder's Mills Public School
Elementary: PublicSt Andrew Catholic Elementary School
Elementary: CatholicSt Padre Pio Catholic Elementary School
Elementary: CatholicSt Luke Catholic Learning Centre
Secondary: CatholicWoodbridge College
Secondary: PublicTommy Douglas Secondary School
Secondary: PublicHoly Cross Catholic Academy High School
Secondary: CatholicFather Bressani Catholic High School
Secondary: CatholicEmily Carr Secondary School
Secondary: Public-
Blue Willow Park & Playgrounds
Vaughan ON 3.82km -
Lawford Park
Vaughan ON L4L 1A6 5km -
Carville Mill Park
Vaughan ON 10.8km
-
BMO Bank of Montreal
3737 Major MacKenzie Dr (at Weston Rd.), Vaughan ON L4H 0A2 4.9km -
Banque Nationale du Canada
2200 Martin Grove Rd, Toronto ON M9V 5H9 6.61km -
CIBC
8099 Keele St (at Highway 407), Concord ON L4K 1Y6 7.93km
- 2 bath
- 2 bed
- 700 sqft
Lower-56 Bordeaux Drive, Vaughan, Ontario • L4L 3C4 • East Woodbridge














