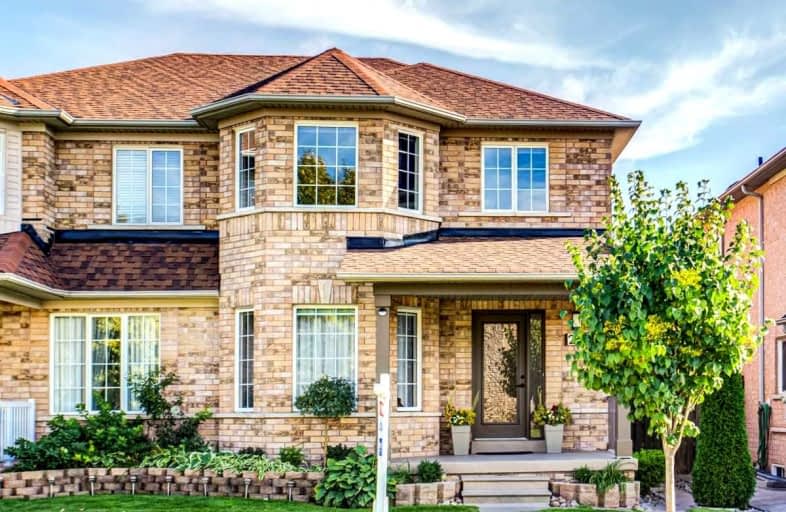
Video Tour

École élémentaire La Fontaine
Elementary: Public
1.25 km
Lorna Jackson Public School
Elementary: Public
0.12 km
Elder's Mills Public School
Elementary: Public
1.04 km
St Andrew Catholic Elementary School
Elementary: Catholic
0.94 km
St Padre Pio Catholic Elementary School
Elementary: Catholic
0.52 km
St Stephen Catholic Elementary School
Elementary: Catholic
0.44 km
Woodbridge College
Secondary: Public
5.75 km
Tommy Douglas Secondary School
Secondary: Public
4.93 km
Holy Cross Catholic Academy High School
Secondary: Catholic
6.13 km
Father Bressani Catholic High School
Secondary: Catholic
5.41 km
St Jean de Brebeuf Catholic High School
Secondary: Catholic
5.13 km
Emily Carr Secondary School
Secondary: Public
2.35 km





