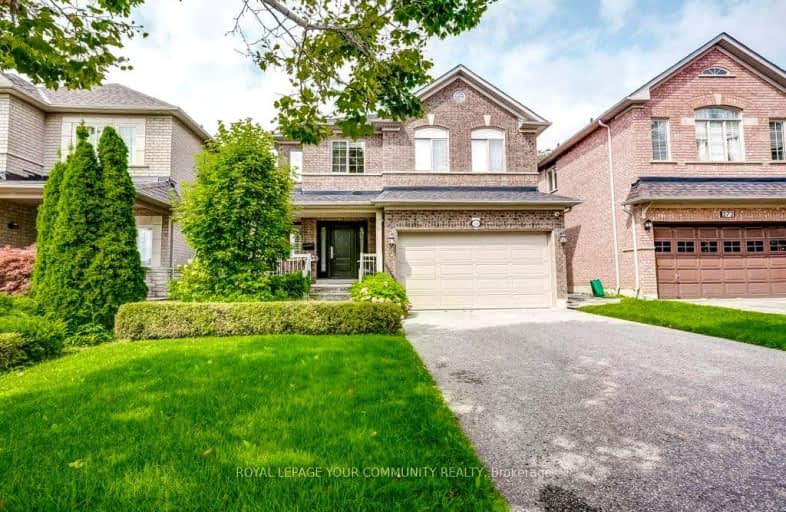Car-Dependent
- Almost all errands require a car.
Some Transit
- Most errands require a car.
Bikeable
- Some errands can be accomplished on bike.

Wilshire Elementary School
Elementary: PublicForest Run Elementary School
Elementary: PublicBakersfield Public School
Elementary: PublicVentura Park Public School
Elementary: PublicCarrville Mills Public School
Elementary: PublicThornhill Woods Public School
Elementary: PublicAlexander MacKenzie High School
Secondary: PublicLangstaff Secondary School
Secondary: PublicVaughan Secondary School
Secondary: PublicWestmount Collegiate Institute
Secondary: PublicStephen Lewis Secondary School
Secondary: PublicSt Elizabeth Catholic High School
Secondary: Catholic-
Cafe Veranda
8707 Dufferin Street, Unit 12, Thornhill, ON L4J 0A2 1.09km -
La Briut Cafè
1118 Centre Street, Unit 1, Vaughan, ON L4J 7R9 2.75km -
1118 Bistro Bar and Grill
1118 Centre Street, Vaughan, ON L4J 7R9 2.77km
-
The Corned Beef House
8707 Dufferin Street, unit 22, Vaughan, ON L4J 0A2 1.05km -
Tim Hortons
1600 Langstaff Rd, Vaughan, ON L4K 3S3 1.35km -
Starbucks
1101 Rutherford Road, Vaughan, ON L6A 0E2 1.35km
-
North Thornhill Community Centre
300 Pleasant Ridge Avenue, Vaughan, ON L4J 9J5 0.58km -
Orangetheory Fitness Rutherford
9200 Bathurst St, Ste 25B, Vaughan, ON L4J 8W1 1.64km -
LA Fitness
9350 Bathurst Street, Vaughan, ON L6A 4N9 1.84km
-
Summeridge Guardian Pharmacy
24-8707 Dufferin Street, Thornhill, ON L4J 0A2 1.05km -
Shoppers Drug Mart
9200 Dufferin Street, Vaughan, ON L4K 0C6 1.61km -
Shoppers Drug Mart
9306 Bathurst Street, Building 1, Unit A, Vaughan, ON L6A 4N7 1.81km
-
Tim Hortons
1 Thornhill Woods Dr, Vaughan, ON L4J 8V3 0.76km -
Stonefire
8700 Bathurst Street, Unit 10, Thornhill, ON L4J 8A7 0.93km -
The Corned Beef House
8707 Dufferin Street, unit 22, Vaughan, ON L4J 0A2 1.05km
-
SmartCentres - Thornhill
700 Centre Street, Thornhill, ON L4V 0A7 2.76km -
Promenade Shopping Centre
1 Promenade Circle, Thornhill, ON L4J 4P8 3.17km -
Hillcrest Mall
9350 Yonge Street, Richmond Hill, ON L4C 5G2 3.49km
-
Longos
9306 Bathurst Street, Vaughan, ON L6A 4N9 1.81km -
Vince's No Frills
1631 Rutherford Road, Vaughan, ON L4K 0C1 1.76km -
Sahara Market
9301 Bathurst Street, Regional Municipality of York, ON L4C 9S2 1.92km
-
LCBO
180 Promenade Cir, Thornhill, ON L4J 0E4 3.11km -
LCBO
8783 Yonge Street, Richmond Hill, ON L4C 6Z1 3.21km -
The Beer Store
8825 Yonge Street, Richmond Hill, ON L4C 6Z1 3.17km
-
GZ Mobile Car Detailing
Vaughan, ON L4J 8Y6 0.41km -
Petro Canada
8727 Dufferin Street, Vaughan, ON L4J 0A4 1.03km -
Petro Canada
1081 Rutherford Road, Vaughan, ON L4J 9C2 1.32km
-
Imagine Cinemas Promenade
1 Promenade Circle, Lower Level, Thornhill, ON L4J 4P8 3.07km -
SilverCity Richmond Hill
8725 Yonge Street, Richmond Hill, ON L4C 6Z1 3.35km -
Famous Players
8725 Yonge Street, Richmond Hill, ON L4C 6Z1 3.35km
-
Pleasant Ridge Library
300 Pleasant Ridge Avenue, Thornhill, ON L4J 9B3 0.72km -
Richmond Hill Public Library-Richvale Library
40 Pearson Avenue, Richmond Hill, ON L4C 6V5 2.69km -
Bathurst Clark Resource Library
900 Clark Avenue W, Thornhill, ON L4J 8C1 3.54km
-
Mackenzie Health
10 Trench Street, Richmond Hill, ON L4C 4Z3 4.37km -
Shouldice Hospital
7750 Bayview Avenue, Thornhill, ON L3T 4A3 5.22km -
Cortellucci Vaughan Hospital
3200 Major MacKenzie Drive W, Vaughan, ON L6A 4Z3 6.11km
-
Carville Mill Park
Vaughan ON 1.76km -
Pomona Mills Park
244 Henderson Ave, Markham ON L3T 2M1 4.74km -
Mill Pond Park
262 Mill St (at Trench St), Richmond Hill ON 4.94km
-
TD Bank Financial Group
8707 Dufferin St (Summeridge Drive), Thornhill ON L4J 0A2 1.07km -
TD Bank Financial Group
9200 Bathurst St (at Rutherford Rd), Thornhill ON L4J 8W1 1.58km -
Scotiabank
7700 Bathurst St (at Centre St), Thornhill ON L4J 7Y3 2.86km
- 5 bath
- 4 bed
- 3500 sqft
99 Birch Avenue, Richmond Hill, Ontario • L4C 6C5 • South Richvale
- 5 bath
- 5 bed
- 3000 sqft
28 Dunvegan Drive, Richmond Hill, Ontario • L4C 6K1 • South Richvale
- 5 bath
- 4 bed
- 3500 sqft
53 Forest Lane Drive, Vaughan, Ontario • L4J 3P2 • Beverley Glen
- 3 bath
- 4 bed
187 Arnold Avenue, Vaughan, Ontario • L4J 1C1 • Crestwood-Springfarm-Yorkhill














