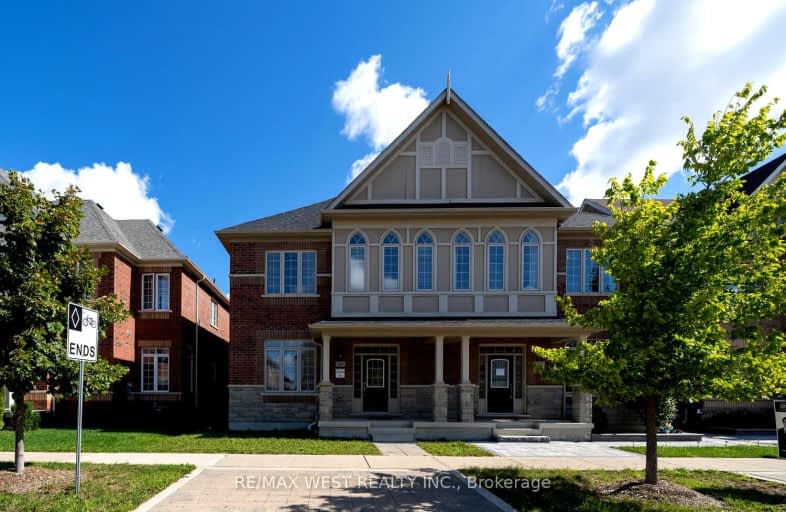Car-Dependent
- Almost all errands require a car.
14
/100
Minimal Transit
- Almost all errands require a car.
20
/100
Somewhat Bikeable
- Most errands require a car.
27
/100

Pope Francis Catholic Elementary School
Elementary: Catholic
0.13 km
École élémentaire La Fontaine
Elementary: Public
2.79 km
Lorna Jackson Public School
Elementary: Public
2.97 km
Elder's Mills Public School
Elementary: Public
3.43 km
Kleinburg Public School
Elementary: Public
2.69 km
St Stephen Catholic Elementary School
Elementary: Catholic
2.71 km
Woodbridge College
Secondary: Public
8.18 km
Tommy Douglas Secondary School
Secondary: Public
7.22 km
Holy Cross Catholic Academy High School
Secondary: Catholic
7.92 km
Cardinal Ambrozic Catholic Secondary School
Secondary: Catholic
5.33 km
Emily Carr Secondary School
Secondary: Public
5.22 km
Castlebrooke SS Secondary School
Secondary: Public
5.51 km







