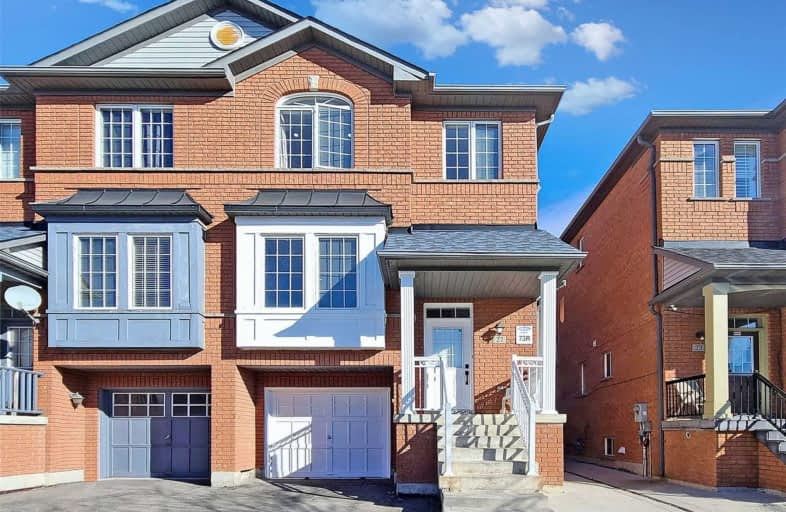Sold on Nov 25, 2020
Note: Property is not currently for sale or for rent.

-
Type: Semi-Detached
-
Style: 2-Storey
-
Lot Size: 22.97 x 84.4 Feet
-
Age: No Data
-
Taxes: $4,217 per year
-
Days on Site: 13 Days
-
Added: Nov 12, 2020 (1 week on market)
-
Updated:
-
Last Checked: 7 hours ago
-
MLS®#: N4988874
-
Listed By: Re/max millennium real estate, brokerage
This Beautiful 4 Bed And 4 Bath Home Is Situated In The Very Prestigious And Well Sought After Neighbourhood, Vellore Village. This Already Stunning Home Has Recently Had Beautiful Upgrades Done Within, Featuring A Brand New Kitchen; With An Oversized Island, And Top Of The Line Appliances, Essentially Any Home Chef's Dream! Also Featuring Are New Pot Lights, Renovated Washrooms, Roof Redone, Many Renovations As Recent As Of 2020! Freshly Painted And Upgraded
Extras
Sitting Steps From Schools, Parks, Several Amenities And Vaughan Very Own Cortellucci Vaughan Hospital.
Property Details
Facts for 27 Coast Avenue, Vaughan
Status
Days on Market: 13
Last Status: Sold
Sold Date: Nov 25, 2020
Closed Date: Jan 15, 2021
Expiry Date: Jan 29, 2021
Sold Price: $895,000
Unavailable Date: Nov 25, 2020
Input Date: Nov 13, 2020
Prior LSC: Listing with no contract changes
Property
Status: Sale
Property Type: Semi-Detached
Style: 2-Storey
Area: Vaughan
Community: Vellore Village
Availability Date: Flexible
Inside
Bedrooms: 4
Bathrooms: 4
Kitchens: 1
Kitchens Plus: 1
Rooms: 9
Den/Family Room: Yes
Air Conditioning: Central Air
Fireplace: No
Washrooms: 4
Utilities
Electricity: Yes
Gas: Yes
Building
Basement: Fin W/O
Heat Type: Forced Air
Heat Source: Gas
Exterior: Brick
Water Supply: Municipal
Special Designation: Unknown
Parking
Driveway: Available
Garage Spaces: 1
Garage Type: Built-In
Covered Parking Spaces: 1
Total Parking Spaces: 2
Fees
Tax Year: 2020
Tax Legal Description: Pt Lt 73, Pl 65M3708; Pt 21 On 65R27014; Vaughan,
Taxes: $4,217
Highlights
Feature: Hospital
Feature: Library
Feature: Place Of Worship
Feature: Public Transit
Feature: School
Land
Cross Street: Jane/America
Municipality District: Vaughan
Fronting On: East
Pool: None
Sewer: Sewers
Lot Depth: 84.4 Feet
Lot Frontage: 22.97 Feet
Rooms
Room details for 27 Coast Avenue, Vaughan
| Type | Dimensions | Description |
|---|---|---|
| Kitchen Main | - | Pot Lights, Window |
| Dining Main | 2.82 x 5.50 | Pot Lights |
| Living Main | 3.11 x 9.17 | Pot Lights |
| Master 2nd | 4.15 x 5.37 | 3 Pc Ensuite, Pot Lights |
| 2nd Br 2nd | 2.62 x 2.71 | Pot Lights, Window |
| 3rd Br 2nd | 2.52 x 3.53 | Pot Lights, Window |
| 4th Br 2nd | 2.66 x 4.01 | Pot Lights, Window |
| Bathroom 2nd | 1.53 x 3.21 | |
| Kitchen Bsmt | 2.06 x 4.03 | |
| Bathroom Bsmt | 1.40 x 2.12 |
| XXXXXXXX | XXX XX, XXXX |
XXXX XXX XXXX |
$XXX,XXX |
| XXX XX, XXXX |
XXXXXX XXX XXXX |
$XXX,XXX | |
| XXXXXXXX | XXX XX, XXXX |
XXXXXXX XXX XXXX |
|
| XXX XX, XXXX |
XXXXXX XXX XXXX |
$XXX,XXX | |
| XXXXXXXX | XXX XX, XXXX |
XXXXXXX XXX XXXX |
|
| XXX XX, XXXX |
XXXXXX XXX XXXX |
$XXX,XXX |
| XXXXXXXX XXXX | XXX XX, XXXX | $895,000 XXX XXXX |
| XXXXXXXX XXXXXX | XXX XX, XXXX | $899,900 XXX XXXX |
| XXXXXXXX XXXXXXX | XXX XX, XXXX | XXX XXXX |
| XXXXXXXX XXXXXX | XXX XX, XXXX | $949,900 XXX XXXX |
| XXXXXXXX XXXXXXX | XXX XX, XXXX | XXX XXXX |
| XXXXXXXX XXXXXX | XXX XX, XXXX | $949,900 XXX XXXX |

Michael Cranny Elementary School
Elementary: PublicDivine Mercy Catholic Elementary School
Elementary: CatholicMackenzie Glen Public School
Elementary: PublicSt James Catholic Elementary School
Elementary: CatholicTeston Village Public School
Elementary: PublicDiscovery Public School
Elementary: PublicSt Luke Catholic Learning Centre
Secondary: CatholicTommy Douglas Secondary School
Secondary: PublicFather Bressani Catholic High School
Secondary: CatholicMaple High School
Secondary: PublicSt Joan of Arc Catholic High School
Secondary: CatholicSt Jean de Brebeuf Catholic High School
Secondary: Catholic

