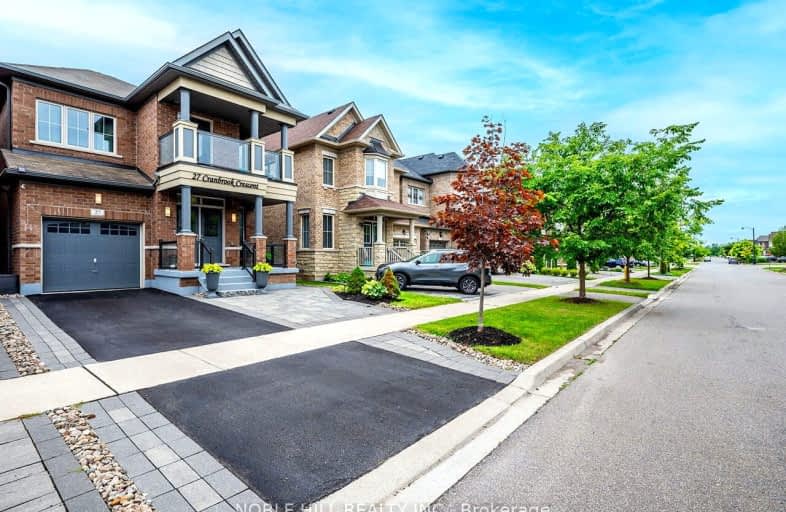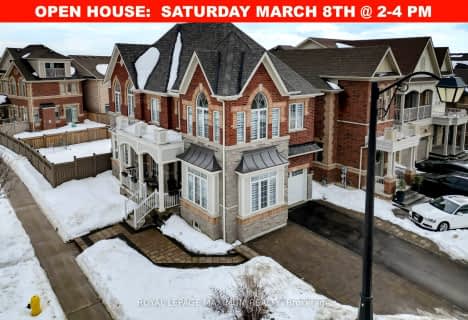Car-Dependent
- Almost all errands require a car.
11
/100
Minimal Transit
- Almost all errands require a car.
20
/100
Somewhat Bikeable
- Most errands require a car.
27
/100

Pope Francis Catholic Elementary School
Elementary: Catholic
0.41 km
École élémentaire La Fontaine
Elementary: Public
2.84 km
Lorna Jackson Public School
Elementary: Public
3.14 km
Elder's Mills Public School
Elementary: Public
3.65 km
Kleinburg Public School
Elementary: Public
2.65 km
St Stephen Catholic Elementary School
Elementary: Catholic
2.91 km
Woodbridge College
Secondary: Public
8.43 km
Tommy Douglas Secondary School
Secondary: Public
7.24 km
Holy Cross Catholic Academy High School
Secondary: Catholic
8.19 km
Cardinal Ambrozic Catholic Secondary School
Secondary: Catholic
5.56 km
Emily Carr Secondary School
Secondary: Public
5.38 km
Castlebrooke SS Secondary School
Secondary: Public
5.75 km
-
Boyd Conservation Area
8739 Islington Ave, Vaughan ON L4L 0J5 7.43km -
York Lions Stadium
Ian MacDonald Blvd, Toronto ON 13.71km -
Rosedale North Park
350 Atkinson Ave, Vaughan ON 17.07km
-
RBC Royal Bank
12612 Hwy 50 (McEwan Drive West), Bolton ON L7E 1T6 5.44km -
TD Bank Financial Group
3978 Cottrelle Blvd, Brampton ON L6P 2R1 5.47km -
Scotiabank
160 Yellow Avens Blvd (at Airport Rd.), Brampton ON L6R 0M5 9.31km














