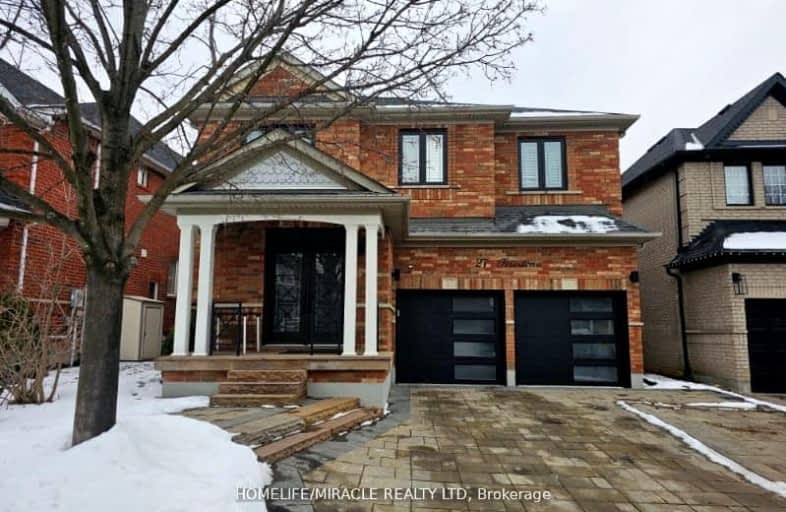Car-Dependent
- Most errands require a car.
Some Transit
- Most errands require a car.
Somewhat Bikeable
- Most errands require a car.

École élémentaire La Fontaine
Elementary: PublicLorna Jackson Public School
Elementary: PublicElder's Mills Public School
Elementary: PublicSt Andrew Catholic Elementary School
Elementary: CatholicSt Padre Pio Catholic Elementary School
Elementary: CatholicSt Stephen Catholic Elementary School
Elementary: CatholicWoodbridge College
Secondary: PublicTommy Douglas Secondary School
Secondary: PublicHoly Cross Catholic Academy High School
Secondary: CatholicFather Bressani Catholic High School
Secondary: CatholicSt Jean de Brebeuf Catholic High School
Secondary: CatholicEmily Carr Secondary School
Secondary: Public-
Artigianale Ristorante & Enoteca
5100 Rutherford Road, Vaughan, ON L4H 2J2 1.64km -
The Burg Village Pub
10512 Islington Avenue, Kleinburg, ON L0J 1C0 2.12km -
Bar6ix
40 Innovation Drive, Unit 6 & 7, Woodbridge, ON L4H 0T2 4.21km
-
McDonald's
9600 Islington Ave, Bldg C1, Vaughan, ON L4L 1A7 0.77km -
The Salty Dawg
9732 ON-27, Vaughan, ON L4L 1A7 9176.52km -
Starbucks
Longo's, 5283 Rutherford Road, Unit 1, Vaughan, ON L4H 2T2 1.57km
-
GoodLife Fitness
8100 27 Highway, Vaughan, ON L4H 3M1 4.84km -
Vellore Village Community Centre
1 Villa Royale Avenue, Vaughan, ON L4H 2Z7 4.88km -
Pantera Fitness
9568 Weston Road, Vaughan, ON L4K 5Y8 4.92km
-
Shoppers Drug Mart
5100 Rutherford Road, Vaughan, ON L4H 2J2 1.66km -
Shoppers Drug Mart
9200 Weston Road, Woodbridge, ON L4H 2P8 4.9km -
Villa Royale Pharmacy
9750 Weston Road, Woodbridge, ON L4H 2Z7 4.95km
-
Berlin Doner & Kebab
9600 Islington Avenue, Woodbridge, ON L4H 0A3 0.7km -
Pizza Pizza
9600 Islington Avenue, Unit A18, Woodbridge, ON L4L 1A7 0.76km -
Subway
9600 Islington Avenue, Woodbridge, ON L4H 2T1 0.76km
-
Market Lane Shopping Centre
140 Woodbridge Avenue, Woodbridge, ON L4L 4K9 5.03km -
Vaughan Mills
1 Bass Pro Mills Drive, Vaughan, ON L4K 5W4 6.41km -
SmartCentres
101 Northview Boulevard and 137 Chrislea Road, Vaughan, ON L4L 8X9 7.05km
-
Longo's
5283 Rutherford Road, Vaughan, ON L4L 1A7 1.6km -
Longo's
9200 Weston Road, Vaughan, ON L4H 3J3 4.89km -
Cataldi Fresh Market
140 Woodbridge Ave, Market Lane Shopping Center, Woodbridge, ON L4L 4K9 4.94km
-
LCBO
8260 Highway 27, York Regional Municipality, ON L4H 0R9 2.8km -
LCBO
3631 Major Mackenzie Drive, Vaughan, ON L4L 1A7 5.27km -
LCBO
7850 Weston Road, Building C5, Woodbridge, ON L4L 9N8 6.88km
-
Esso
8525 Highway 27, Vaughan, ON L4L 1A5 3.82km -
Petro-Canada
8480 Highway 27, Vaughan, ON L4H 0A7 3.95km -
7-Eleven
3711 Rutherford Rd, Woodbridge, ON L4L 1A6 5.19km
-
Cineplex Cinemas Vaughan
3555 Highway 7, Vaughan, ON L4L 9H4 7.38km -
Landmark Cinemas 7 Bolton
194 McEwan Drive E, Caledon, ON L7E 4E5 8.27km -
Albion Cinema I & II
1530 Albion Road, Etobicoke, ON M9V 1B4 9.89km
-
Kleinburg Library
10341 Islington Ave N, Vaughan, ON L0J 1C0 1.66km -
Pierre Berton Resource Library
4921 Rutherford Road, Woodbridge, ON L4L 1A6 2.07km -
Woodbridge Library
150 Woodbridge Avenue, Woodbridge, ON L4L 2S7 5km
-
Cortellucci Vaughan Hospital
3200 Major MacKenzie Drive W, Vaughan, ON L6A 4Z3 6.87km -
Humber River Regional Hospital
2111 Finch Avenue W, North York, ON M3N 1N1 10.84km -
Woodbridge Medical Centre
9600 Islington Avenue, Unit A13, Woodbridge, ON L4H 2T1 0.72km
-
Humber Valley Parkette
282 Napa Valley Ave, Vaughan ON 1.1km -
Grandravine Park
23 Grandravine Dr, North York ON M3J 1B3 13.14km -
Chinguacousy Park
Central Park Dr (at Queen St. E), Brampton ON L6S 6G7 14.02km
-
BMO Bank of Montreal
3737 Major MacKenzie Dr (at Weston Rd.), Vaughan ON L4H 0A2 5.17km -
TD Canada Trust Branch and ATM
4499 Hwy 7, Woodbridge ON L4L 9A9 6.03km -
CIBC
9641 Jane St (Major Mackenzie), Vaughan ON L6A 4G5 7.01km


