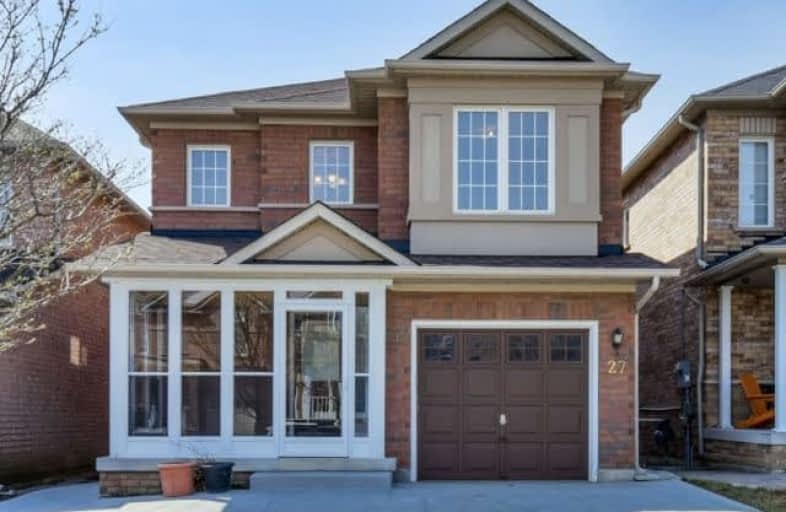Sold on Jun 11, 2018
Note: Property is not currently for sale or for rent.

-
Type: Detached
-
Style: 2-Storey
-
Lot Size: 29.53 x 95.05 Feet
-
Age: No Data
-
Taxes: $3,592 per year
-
Days on Site: 37 Days
-
Added: Sep 07, 2019 (1 month on market)
-
Updated:
-
Last Checked: 3 months ago
-
MLS®#: N4118485
-
Listed By: Royal lepage your community realty, brokerage
Excellent 3 Bedroom Detached Home With Large Private Drive Way. Better Then Buying A Townhome For The Same $$$ In The Area. No Sidewalk For Extra Parking, Spacious Room Sizes, Pot Lights On Main Flr, Large Master Bedroom With 4 Pc Ensuite & Walk In Closet. Walking Distance To Great Local Elementary School And Transportation, Parks & Ravine Trails. Great House & Neighborhood For First Time Buyers Or Simply Downsizing. Show And Sell...
Extras
Fridge, Stove, Dishwasher, Washer, Dryer, All Electrical Light Fixtures.
Property Details
Facts for 27 Goyo Gate, Vaughan
Status
Days on Market: 37
Last Status: Sold
Sold Date: Jun 11, 2018
Closed Date: Sep 10, 2018
Expiry Date: Sep 01, 2018
Sold Price: $750,000
Unavailable Date: Jun 11, 2018
Input Date: May 05, 2018
Property
Status: Sale
Property Type: Detached
Style: 2-Storey
Area: Vaughan
Community: Rural Vaughan
Availability Date: 30/60 Tba
Inside
Bedrooms: 3
Bathrooms: 3
Kitchens: 1
Rooms: 6
Den/Family Room: Yes
Air Conditioning: Central Air
Fireplace: No
Washrooms: 3
Building
Basement: Full
Heat Type: Forced Air
Heat Source: Gas
Exterior: Brick
Exterior: Brick Front
Water Supply: Municipal
Special Designation: Unknown
Parking
Driveway: Private
Garage Spaces: 1
Garage Type: Built-In
Covered Parking Spaces: 2
Total Parking Spaces: 3
Fees
Tax Year: 2018
Tax Legal Description: Plan 65M3556 Lot 335
Taxes: $3,592
Land
Cross Street: Kirby / Keele
Municipality District: Vaughan
Fronting On: South
Pool: None
Sewer: Sewers
Lot Depth: 95.05 Feet
Lot Frontage: 29.53 Feet
Additional Media
- Virtual Tour: http://unbranded.mediatours.ca/property/27-goyo-gate-maple/
Rooms
Room details for 27 Goyo Gate, Vaughan
| Type | Dimensions | Description |
|---|---|---|
| Kitchen Main | 3.05 x 5.42 | W/O To Deck, O/Looks Living, Eat-In Kitchen |
| Living Main | 3.34 x 5.63 | Combined W/Dining, Parquet Floor |
| Dining Main | 3.34 x 5.63 | Combined W/Living, Parquet Floor |
| Master 2nd | 4.71 x 3.95 | 4 Pc Ensuite, W/I Closet |
| 2nd Br 2nd | 3.47 x 3.05 | Closet |
| 3rd Br 2nd | 3.05 x 3.05 | Closet |
| XXXXXXXX | XXX XX, XXXX |
XXXX XXX XXXX |
$XXX,XXX |
| XXX XX, XXXX |
XXXXXX XXX XXXX |
$XXX,XXX |
| XXXXXXXX XXXX | XXX XX, XXXX | $750,000 XXX XXXX |
| XXXXXXXX XXXXXX | XXX XX, XXXX | $768,900 XXX XXXX |

St David Catholic Elementary School
Elementary: CatholicHoly Name Catholic Elementary School
Elementary: CatholicDivine Mercy Catholic Elementary School
Elementary: CatholicSt Raphael the Archangel Catholic Elementary School
Elementary: CatholicMackenzie Glen Public School
Elementary: PublicHoly Jubilee Catholic Elementary School
Elementary: CatholicAlexander MacKenzie High School
Secondary: PublicKing City Secondary School
Secondary: PublicMaple High School
Secondary: PublicSt Joan of Arc Catholic High School
Secondary: CatholicStephen Lewis Secondary School
Secondary: PublicSt Theresa of Lisieux Catholic High School
Secondary: Catholic

