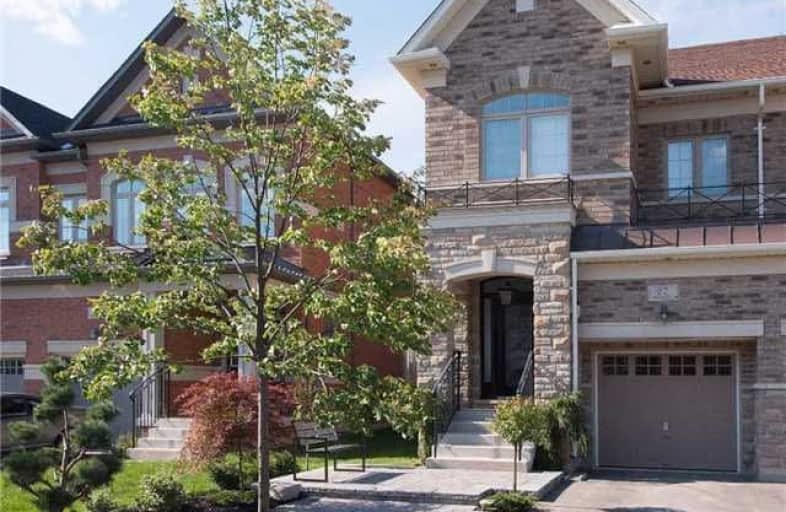Sold on Nov 07, 2017
Note: Property is not currently for sale or for rent.

-
Type: Semi-Detached
-
Style: 2-Storey
-
Size: 1500 sqft
-
Lot Size: 25.02 x 104.99 Feet
-
Age: No Data
-
Taxes: $4,194 per year
-
Days on Site: 22 Days
-
Added: Sep 07, 2019 (3 weeks on market)
-
Updated:
-
Last Checked: 2 hours ago
-
MLS®#: N3958100
-
Listed By: Spectrum realty services inc., brokerage
Welcome To This Beautiful Executive Home Boasting Luxurious Upgrades & Modern Finishes. Features 9Ft Ceilings, Open Concept Layout, Dark-Stained Hardwood Throughout, Potlights, Fireplace W/ Custom Floor-To-Ceiling Quartz Surround. Luxury Kitchen W/ Quartz Countertops & Waterfall Detail, Calcatta Marble & Glass Mosaic Backsplash, Under Cab Lighting, Maple Cabinets & Stainless Steel Appliances. Professionally Landscaped Front & Back Yard W/ Stone Patio.
Extras
S/S Fridge, Range, Hood Fan, Dishwasher & Washer/Dryer. All Chandeliers/Light Fixtures. Custom Window Shades. Central Vac W/ Attachments. Garage Door Opener & Remote. Pergola With Lights. Patio Umbrella. Excl: Bsmt Fridge/Freezer.
Property Details
Facts for 27 Hansard Drive, Vaughan
Status
Days on Market: 22
Last Status: Sold
Sold Date: Nov 07, 2017
Closed Date: Nov 30, 2017
Expiry Date: Jan 16, 2018
Sold Price: $900,000
Unavailable Date: Nov 07, 2017
Input Date: Oct 17, 2017
Property
Status: Sale
Property Type: Semi-Detached
Style: 2-Storey
Size (sq ft): 1500
Area: Vaughan
Community: Vellore Village
Availability Date: Tbd
Inside
Bedrooms: 4
Bathrooms: 3
Kitchens: 1
Rooms: 9
Den/Family Room: Yes
Air Conditioning: Central Air
Fireplace: Yes
Laundry Level: Upper
Central Vacuum: Y
Washrooms: 3
Building
Basement: Full
Basement 2: Unfinished
Heat Type: Forced Air
Heat Source: Gas
Exterior: Brick
Exterior: Stone
Water Supply: Municipal
Special Designation: Unknown
Parking
Driveway: Private
Garage Spaces: 1
Garage Type: Built-In
Covered Parking Spaces: 2
Total Parking Spaces: 3
Fees
Tax Year: 2016
Tax Legal Description: Part Of Lot 62, Plan 65M4251
Taxes: $4,194
Land
Cross Street: Weston Rd/Major Mack
Municipality District: Vaughan
Fronting On: North
Pool: None
Sewer: Sewers
Lot Depth: 104.99 Feet
Lot Frontage: 25.02 Feet
Rooms
Room details for 27 Hansard Drive, Vaughan
| Type | Dimensions | Description |
|---|---|---|
| Family Main | 5.29 x 3.05 | Hardwood Floor, Vaulted Ceiling, Gas Fireplace |
| Kitchen Main | 2.36 x 3.10 | Ceramic Floor, Quartz Counter |
| Breakfast Main | 2.92 x 3.10 | Ceramic Floor, Large Window |
| Living Main | 5.29 x 3.71 | Hardwood Floor, Combined W/Dining |
| Dining Main | 5.29 x 3.71 | Hardwood Floor, Combined W/Living, Large Window |
| Master 2nd | 5.29 x 3.05 | Hardwood Floor, 4 Pc Ensuite, W/I Closet |
| 2nd Br 2nd | 2.90 x 2.72 | Hardwood Floor, Window, Closet |
| 3rd Br 2nd | 2.92 x 3.35 | Hardwood Floor, Window, Closet |
| 4th Br 2nd | 3.05 x 3.05 | Hardwood Floor, Window, Vaulted Ceiling |
| XXXXXXXX | XXX XX, XXXX |
XXXX XXX XXXX |
$XXX,XXX |
| XXX XX, XXXX |
XXXXXX XXX XXXX |
$XXX,XXX | |
| XXXXXXXX | XXX XX, XXXX |
XXXXXXX XXX XXXX |
|
| XXX XX, XXXX |
XXXXXX XXX XXXX |
$XXX,XXX | |
| XXXXXXXX | XXX XX, XXXX |
XXXXXXX XXX XXXX |
|
| XXX XX, XXXX |
XXXXXX XXX XXXX |
$X,XXX,XXX |
| XXXXXXXX XXXX | XXX XX, XXXX | $900,000 XXX XXXX |
| XXXXXXXX XXXXXX | XXX XX, XXXX | $998,800 XXX XXXX |
| XXXXXXXX XXXXXXX | XXX XX, XXXX | XXX XXXX |
| XXXXXXXX XXXXXX | XXX XX, XXXX | $888,800 XXX XXXX |
| XXXXXXXX XXXXXXX | XXX XX, XXXX | XXX XXXX |
| XXXXXXXX XXXXXX | XXX XX, XXXX | $1,098,800 XXX XXXX |

Johnny Lombardi Public School
Elementary: PublicGuardian Angels
Elementary: CatholicGlenn Gould Public School
Elementary: PublicFossil Hill Public School
Elementary: PublicSt Mary of the Angels Catholic Elementary School
Elementary: CatholicSt Veronica Catholic Elementary School
Elementary: CatholicSt Luke Catholic Learning Centre
Secondary: CatholicTommy Douglas Secondary School
Secondary: PublicMaple High School
Secondary: PublicSt Joan of Arc Catholic High School
Secondary: CatholicSt Jean de Brebeuf Catholic High School
Secondary: CatholicEmily Carr Secondary School
Secondary: Public

