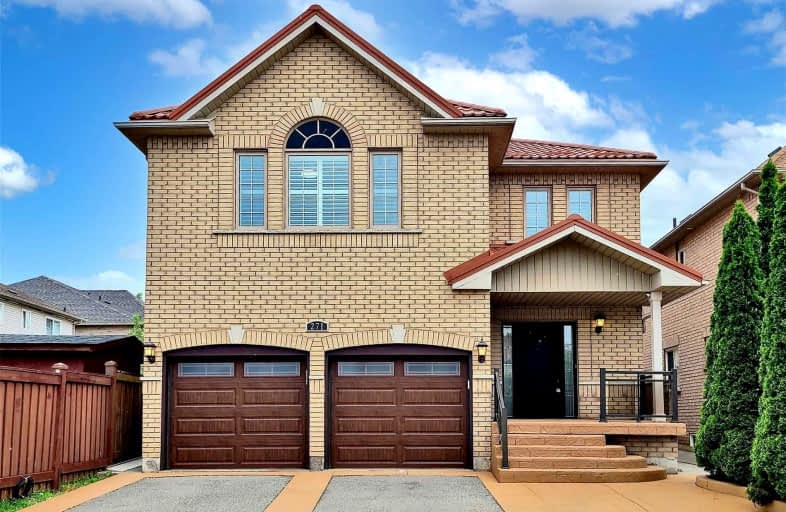
Michael Cranny Elementary School
Elementary: Public
0.63 km
Divine Mercy Catholic Elementary School
Elementary: Catholic
0.75 km
Mackenzie Glen Public School
Elementary: Public
1.42 km
St James Catholic Elementary School
Elementary: Catholic
0.44 km
Teston Village Public School
Elementary: Public
1.02 km
Discovery Public School
Elementary: Public
0.46 km
St Luke Catholic Learning Centre
Secondary: Catholic
4.48 km
Tommy Douglas Secondary School
Secondary: Public
2.39 km
Father Bressani Catholic High School
Secondary: Catholic
6.46 km
Maple High School
Secondary: Public
1.86 km
St Joan of Arc Catholic High School
Secondary: Catholic
1.87 km
St Jean de Brebeuf Catholic High School
Secondary: Catholic
2.63 km














